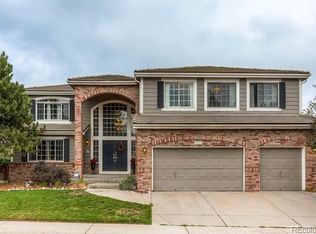Sold for $1,000,000
$1,000,000
1991 Hyacinth Road, Highlands Ranch, CO 80129
8beds
6,852sqft
Single Family Residence
Built in 1995
7,928 Square Feet Lot
$1,181,600 Zestimate®
$146/sqft
$4,982 Estimated rent
Home value
$1,181,600
$1.10M - $1.28M
$4,982/mo
Zestimate® history
Loading...
Owner options
Explore your selling options
What's special
This thoughtfully updated home is incredibly spacious. Settle in and truly enjoy being home! Immediately upon entering you are greeted with abundant light, an updated color scheme and beautiful hardwood flooring throughout the main level. The cozy, eat-in kitchen has show stopping granite countertops, stainless steel appliances and opens to the family room. The bedroom and full bathroom on the main level provide an ideal option for one level living when needed. Follow the grand staircase upstairs where you’ll find the expansive primary suite which includes an updated bathroom with mountain views from the bath tubs. The secondary bedrooms are large, which is not common in Highlands Ranch. The bathrooms are beautiful with recently updated vanities and tile. All upstairs carpeting is brand new. The spiral staircase at the back of the home allows quick and fun access to the secondary bedrooms.
Enjoy playing and entertaining in the basement with the built-in bar and multipurpose rooms. The walkout basement allows direct access to the private backyard patio and deck above. Plenty of space and options for everyone!
Spring Gulch Park is a quick walk down the street and the East/West trail, including access to the entire HIghlands Ranch trail system is just across the street.
Zillow last checked: 8 hours ago
Listing updated: September 13, 2023 at 08:42pm
Listed by:
Kristin Hill 303-817-7446 khill@livsothebysrealty.com,
LIV Sotheby's International Realty
Bought with:
Janna Vanner, 040037268
RE/MAX Professionals
Source: REcolorado,MLS#: 3911987
Facts & features
Interior
Bedrooms & bathrooms
- Bedrooms: 8
- Bathrooms: 6
- Full bathrooms: 4
- 3/4 bathrooms: 1
- 1/2 bathrooms: 1
- Main level bathrooms: 2
- Main level bedrooms: 1
Primary bedroom
- Level: Upper
- Area: 315 Square Feet
- Dimensions: 15 x 21
Bedroom
- Level: Basement
Bedroom
- Level: Basement
Bedroom
- Level: Upper
Bedroom
- Level: Main
Bedroom
- Level: Upper
Bedroom
- Level: Upper
Bedroom
- Level: Upper
Bathroom
- Level: Main
Bathroom
- Level: Basement
Bathroom
- Level: Upper
Bathroom
- Level: Upper
Bathroom
- Level: Upper
Bathroom
- Level: Main
Dining room
- Level: Main
- Area: 180 Square Feet
- Dimensions: 12 x 15
Family room
- Level: Main
- Area: 320 Square Feet
- Dimensions: 16 x 20
Kitchen
- Level: Main
- Area: 252 Square Feet
- Dimensions: 12 x 21
Laundry
- Level: Main
Living room
- Level: Main
- Area: 330 Square Feet
- Dimensions: 15 x 22
Heating
- Forced Air, Natural Gas
Cooling
- Attic Fan, Central Air
Appliances
- Included: Cooktop, Dishwasher, Double Oven, Self Cleaning Oven, Water Softener
Features
- Ceiling Fan(s), Central Vacuum, Eat-in Kitchen, Five Piece Bath, Jack & Jill Bathroom, Kitchen Island, Primary Suite, Smoke Free, Walk-In Closet(s), Wired for Data
- Flooring: Wood
- Windows: Double Pane Windows, Window Coverings
- Basement: Walk-Out Access
- Number of fireplaces: 1
- Fireplace features: Family Room
Interior area
- Total structure area: 6,852
- Total interior livable area: 6,852 sqft
- Finished area above ground: 4,664
- Finished area below ground: 2,187
Property
Parking
- Total spaces: 3
- Parking features: Garage - Attached
- Attached garage spaces: 3
Features
- Levels: Two
- Stories: 2
- Patio & porch: Covered, Deck, Front Porch, Patio
- Exterior features: Private Yard
- Fencing: Full
Lot
- Size: 7,928 sqft
- Features: Landscaped, Sprinklers In Front, Sprinklers In Rear
Details
- Parcel number: R0380405
- Zoning: PDU
- Special conditions: Standard
Construction
Type & style
- Home type: SingleFamily
- Architectural style: Contemporary
- Property subtype: Single Family Residence
Materials
- Brick, Frame
- Roof: Concrete
Condition
- Updated/Remodeled
- Year built: 1995
Utilities & green energy
- Sewer: Public Sewer
- Water: Public
Community & neighborhood
Location
- Region: Highlands Ranch
- Subdivision: Highlands Ranch
HOA & financial
HOA
- Has HOA: Yes
- HOA fee: $165 quarterly
- Amenities included: Fitness Center, Park, Playground, Pool, Spa/Hot Tub, Tennis Court(s), Trail(s)
- Association name: Highlands Ranch Community Association
- Association phone: 303-791-0430
Other
Other facts
- Listing terms: Cash,Conventional,VA Loan
- Ownership: Individual
- Road surface type: Paved
Price history
| Date | Event | Price |
|---|---|---|
| 6/8/2023 | Sold | $1,000,000+75.4%$146/sqft |
Source: | ||
| 3/25/2014 | Sold | $570,000-5%$83/sqft |
Source: Public Record Report a problem | ||
| 10/10/2013 | Price change | $599,900-1.7%$88/sqft |
Source: RE/MAX Professionals #1248822 Report a problem | ||
| 7/20/2013 | Price change | $610,000-2.4%$89/sqft |
Source: RE/MAX Professionals #1248822 Report a problem | ||
| 7/2/2013 | Price change | $625,000-1.6%$91/sqft |
Source: RE/MAX Professionals #1248822 Report a problem | ||
Public tax history
| Year | Property taxes | Tax assessment |
|---|---|---|
| 2025 | $7,322 +0.2% | $71,860 -11.7% |
| 2024 | $7,309 +44.8% | $81,380 -0.9% |
| 2023 | $5,049 -3.9% | $82,160 +48.7% |
Find assessor info on the county website
Neighborhood: 80129
Nearby schools
GreatSchools rating
- 8/10Coyote Creek Elementary SchoolGrades: PK-6Distance: 0.5 mi
- 6/10Ranch View Middle SchoolGrades: 7-8Distance: 0.4 mi
- 9/10Thunderridge High SchoolGrades: 9-12Distance: 0.6 mi
Schools provided by the listing agent
- Elementary: Coyote Creek
- Middle: Ranch View
- High: Thunderridge
- District: Douglas RE-1
Source: REcolorado. This data may not be complete. We recommend contacting the local school district to confirm school assignments for this home.
Get a cash offer in 3 minutes
Find out how much your home could sell for in as little as 3 minutes with a no-obligation cash offer.
Estimated market value$1,181,600
Get a cash offer in 3 minutes
Find out how much your home could sell for in as little as 3 minutes with a no-obligation cash offer.
Estimated market value
$1,181,600
