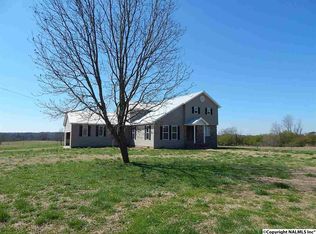Partially fenced property w/ 2400sf home w/ 2 large stocked ponds set up for cattle farm. Features: large living room w/ wood burning stone fireplace, large kitchen w/ plenty of cabinets, gas & electric stoves, laundry room, wood floors, 2x6 exterior walls, unfinished basement, front & back covered porches, vinyl exterior, metal roof, all on +/-30 acres. No restrictions.
This property is off market, which means it's not currently listed for sale or rent on Zillow. This may be different from what's available on other websites or public sources.

