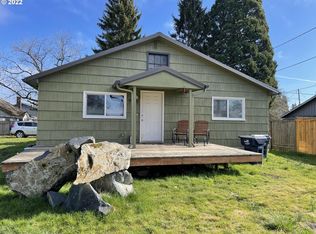Sold
$469,000
1991 Gilham Rd, Eugene, OR 97401
3beds
1,476sqft
Residential, Single Family Residence
Built in 2024
4,791.6 Square Feet Lot
$480,200 Zestimate®
$318/sqft
$2,702 Estimated rent
Home value
$480,200
$442,000 - $523,000
$2,702/mo
Zestimate® history
Loading...
Owner options
Explore your selling options
What's special
Brand new, just completed home in the very popular Cal Young area! Reminiscent of the Spyglass Champignon Cottages with a convenient, airy new design. Built for convenience and style, just minutes to Eugene's best shopping, restaurants and services. Extra long life metal roof in Copper color finish. Beautifully finished interior with timeless style. Appliances included. Surrounded by neat landscape with large covered and open patios. Better hurry to own rare brand new construction in a coveted area. Property taxes are reflective of partial year and will change upward. May Special: Two 1yr. Annual Passes to Oakway Golf Course upon closing included.
Zillow last checked: 8 hours ago
Listing updated: June 28, 2024 at 03:44am
Listed by:
Michael O'Connell Jr. 541-345-8100,
RE/MAX Integrity
Bought with:
Kathryn Silva, 960600146
Silva Real Estate
Source: RMLS (OR),MLS#: 24225610
Facts & features
Interior
Bedrooms & bathrooms
- Bedrooms: 3
- Bathrooms: 2
- Full bathrooms: 2
- Main level bathrooms: 1
Primary bedroom
- Features: Suite, Walkin Closet
- Level: Main
Bedroom 2
- Features: Vaulted Ceiling
- Level: Upper
Bedroom 3
- Features: Vaulted Ceiling
- Level: Upper
Dining room
- Features: Great Room, Nook
- Level: Main
Kitchen
- Features: Dishwasher, Eat Bar, Microwave, Free Standing Range, Free Standing Refrigerator, Tile Floor
- Level: Main
Heating
- Ductless, Mini Split, Zoned
Cooling
- Heat Pump
Appliances
- Included: Dishwasher, Disposal, Free-Standing Range, Free-Standing Refrigerator, Microwave, Stainless Steel Appliance(s), Washer/Dryer, Electric Water Heater
Features
- High Ceilings, Vaulted Ceiling(s), Great Room, Nook, Eat Bar, Suite, Walk-In Closet(s), Tile
- Flooring: Tile
- Windows: Double Pane Windows, Vinyl Frames
Interior area
- Total structure area: 1,476
- Total interior livable area: 1,476 sqft
Property
Parking
- Total spaces: 2
- Parking features: Driveway, Garage Door Opener, Detached
- Garage spaces: 2
- Has uncovered spaces: Yes
Accessibility
- Accessibility features: Garage On Main, Main Floor Bedroom Bath, Parking, Accessibility
Features
- Levels: Two
- Stories: 2
- Patio & porch: Covered Patio
- Exterior features: On Site Storm water Management, Yard
- Has view: Yes
- View description: City, Mountain(s), Valley
Lot
- Size: 4,791 sqft
- Features: Level, SqFt 3000 to 4999
Details
- Parcel number: 1913029
Construction
Type & style
- Home type: SingleFamily
- Architectural style: Cottage
- Property subtype: Residential, Single Family Residence
Materials
- Cement Siding, Wood Siding
- Foundation: Concrete Perimeter
- Roof: Metal
Condition
- Approximately
- New construction: No
- Year built: 2024
Utilities & green energy
- Sewer: Public Sewer
- Water: Public
Community & neighborhood
Location
- Region: Eugene
Other
Other facts
- Listing terms: Cash,Conventional,FHA,VA Loan
- Road surface type: Paved
Price history
| Date | Event | Price |
|---|---|---|
| 6/21/2024 | Sold | $469,000$318/sqft |
Source: | ||
| 6/7/2024 | Pending sale | $469,000$318/sqft |
Source: | ||
| 6/5/2024 | Price change | $469,000-4.1%$318/sqft |
Source: | ||
| 5/15/2024 | Listed for sale | $489,000$331/sqft |
Source: | ||
| 4/16/2024 | Listing removed | -- |
Source: Zillow Rentals Report a problem | ||
Public tax history
| Year | Property taxes | Tax assessment |
|---|---|---|
| 2025 | $5,292 +34.4% | $271,607 +36.7% |
| 2024 | $3,937 +284.3% | $198,671 +285.8% |
| 2023 | $1,025 +4% | $51,501 +3% |
Find assessor info on the county website
Neighborhood: Cal Young
Nearby schools
GreatSchools rating
- 7/10Holt Elementary SchoolGrades: K-5Distance: 1.6 mi
- 3/10Monroe Middle SchoolGrades: 6-8Distance: 1 mi
- 6/10Sheldon High SchoolGrades: 9-12Distance: 0.4 mi
Schools provided by the listing agent
- Elementary: Gilham
- Middle: Cal Young
- High: Sheldon
Source: RMLS (OR). This data may not be complete. We recommend contacting the local school district to confirm school assignments for this home.

Get pre-qualified for a loan
At Zillow Home Loans, we can pre-qualify you in as little as 5 minutes with no impact to your credit score.An equal housing lender. NMLS #10287.
Sell for more on Zillow
Get a free Zillow Showcase℠ listing and you could sell for .
$480,200
2% more+ $9,604
With Zillow Showcase(estimated)
$489,804