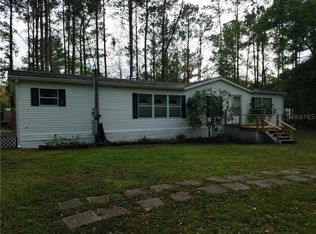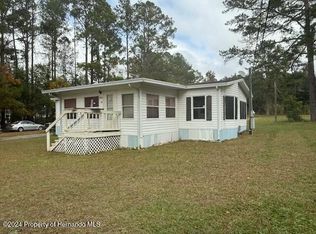Sold for $400,000 on 07/22/24
$400,000
19909 Manecke Rd, Brooksville, FL 34601
4beds
2,305sqft
Manufactured Home
Built in 2016
1.8 Acres Lot
$380,900 Zestimate®
$174/sqft
$2,548 Estimated rent
Home value
$380,900
$331,000 - $438,000
$2,548/mo
Zestimate® history
Loading...
Owner options
Explore your selling options
What's special
WORK and PLAY at HOME in Your BEAUTIFUL 4 Bedroom 2 Bath Home Where Children Can Run and Play Safely on 1.8 Totally Fenced Acres. With Self-Sufficiency and PRIVACY in MIND, The Property is Ideal for Pets. With 2,962 Total Sq Ft there is ADDITIONAL SPACE for a Playroom or Many BUSINESS Uses. There is a CHEF'S KITCHEN with a HUGE ISLAND, Stainless-Steel Farm Sink, All Stainless-Steel Appliances, LOTS OF CABINETS and a WALK-IN PANTRY. Off the Kitchen is a Screened Rear Deck for Outdoor Entertaining with a firepit! THE MASTER BEDROOM SUITE IS EXCEPTIONALLY LARGE. The Master Bath Includes Separate His AND Her Vanity's, a 6ft. Long Soaking Tub and Separate Shower Commode and Linen Cabinet. THE MASTER CLOSET is so BIG it HAS ITS OWN ARMOIRE! The Family Room with WOOD BURNING FIREPLACE is very spacious. The Laundry Room has a Utility Sink, Closet and The Washer Dryer Stay. There Is a Detached Garage, a 2 Car Carport, Chicken House, Solar Operated Gate and Whole House Reverse Osmosis Water Filter; ALSO RV Power, Insulated Windows, Upgraded Insulation and Gutters with Leaf Guards. There is Beautiful Crown Molding and Baseboards Throughout. No rear neighbors and Located in the Quaint Town of Brooksville. NOW IS THE TIME. The Home Shows Nicely and Must Be Seen to Appreciate All It Has to Offer.
Zillow last checked: 8 hours ago
Listing updated: November 15, 2024 at 08:17pm
Listed by:
Diane L Fisher,
Peoples Trust Realty Inc
Bought with:
Lauren A Selph, 3178486
Tommie Dawson Realty
Source: HCMLS,MLS#: 2238833
Facts & features
Interior
Bedrooms & bathrooms
- Bedrooms: 4
- Bathrooms: 2
- Full bathrooms: 2
Primary bedroom
- Level: Main
- Area: 210
- Dimensions: 14x15
Bedroom 2
- Level: Main
- Area: 140
- Dimensions: 14x10
Bedroom 3
- Level: Main
- Area: 110
- Dimensions: 11x10
Bedroom 4
- Level: Main
- Area: 121
- Dimensions: 11x11
Family room
- Level: Main
- Area: 342
- Dimensions: 19x18
Kitchen
- Level: Main
- Area: 336
- Dimensions: 24x14
Laundry
- Level: Main
- Area: 98
- Dimensions: 7x14
Living room
- Level: Main
- Area: 304
- Dimensions: 19x16
Heating
- Central, Electric
Cooling
- Central Air, Electric
Appliances
- Included: Dishwasher, Disposal, Dryer, Electric Oven, Microwave, Refrigerator, Washer
- Laundry: Sink
Features
- Ceiling Fan(s), Double Vanity, Pantry, Primary Bathroom -Tub with Separate Shower, Walk-In Closet(s), Split Plan
- Flooring: Other
- Has fireplace: Yes
- Fireplace features: Wood Burning, Other
Interior area
- Total structure area: 2,305
- Total interior livable area: 2,305 sqft
Property
Parking
- Total spaces: 5
- Parking features: Covered, Detached
- Garage spaces: 4
- Carport spaces: 1
- Covered spaces: 5
Features
- Levels: One
- Stories: 1
- Patio & porch: Patio
- Fencing: Wood
Lot
- Size: 1.80 Acres
- Dimensions: 419 x 209
Details
- Parcel number: R16 422 19 0000 0040 0000
- Zoning: R1-MH
- Zoning description: Residential Single Family Housing
Construction
Type & style
- Home type: MobileManufactured
- Architectural style: Ranch
- Property subtype: Manufactured Home
Materials
- Vinyl Siding
- Roof: Shingle
Condition
- New construction: No
- Year built: 2016
Utilities & green energy
- Electric: 220 Volts
- Sewer: Private Sewer
- Water: Public
- Utilities for property: Cable Available
Community & neighborhood
Security
- Security features: Smoke Detector(s)
Location
- Region: Brooksville
- Subdivision: Brooksville Town Of
Other
Other facts
- Body type: Double Wide
- Listing terms: Cash,Conventional,FHA,VA Loan
- Road surface type: Paved
Price history
| Date | Event | Price |
|---|---|---|
| 6/4/2025 | Listing removed | -- |
Source: Owner Report a problem | ||
| 7/22/2024 | Sold | $400,000-7%$174/sqft |
Source: | ||
| 6/27/2024 | Pending sale | $429,900$187/sqft |
Source: | ||
| 6/20/2024 | Price change | $429,900-2.1%$187/sqft |
Source: | ||
| 5/26/2024 | Listed for sale | $438,900+68.8%$190/sqft |
Source: | ||
Public tax history
| Year | Property taxes | Tax assessment |
|---|---|---|
| 2024 | $2,768 +3.8% | $227,789 +3% |
| 2023 | $2,665 +1.3% | $221,154 +3% |
| 2022 | $2,631 0% | $214,713 +3% |
Find assessor info on the county website
Neighborhood: North Brooksville
Nearby schools
GreatSchools rating
- 6/10Pine Grove Elementary SchoolGrades: PK-5Distance: 4.7 mi
- 2/10Hernando High SchoolGrades: PK,6-12Distance: 1.7 mi
- 5/10D. S. Parrott Middle SchoolGrades: 6-8Distance: 1.9 mi
Schools provided by the listing agent
- Elementary: Pine Grove
- Middle: Parrott
- High: Hernando
Source: HCMLS. This data may not be complete. We recommend contacting the local school district to confirm school assignments for this home.
Sell for more on Zillow
Get a free Zillow Showcase℠ listing and you could sell for .
$380,900
2% more+ $7,618
With Zillow Showcase(estimated)
$388,518
