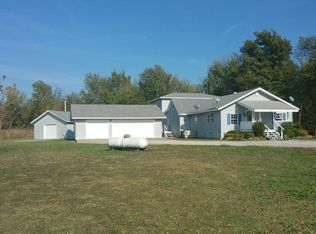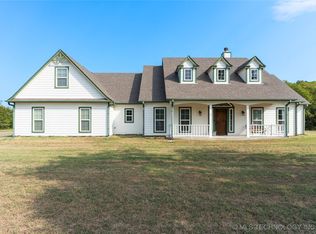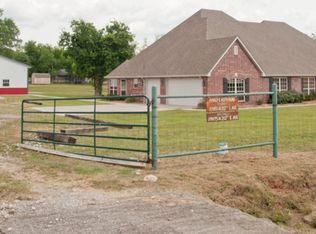Sold for $599,000 on 05/22/25
$599,000
19907 S 4084th Rd, Claremore, OK 74019
5beds
5,357sqft
Single Family Residence
Built in 2015
2.18 Acres Lot
$610,500 Zestimate®
$112/sqft
$3,990 Estimated rent
Home value
$610,500
$543,000 - $684,000
$3,990/mo
Zestimate® history
Loading...
Owner options
Explore your selling options
What's special
Welcome to this stunning luxury estate nestled on 2 pristine acres with energy efficient solar panels, offering the perfect blend of sophistication, space, and functionality. This remarkable property boasts a beautifully designed 5 bedrooms, 3 and 1/2 bathroom home with over 5,300 square feet of living space, crafted to deliver the ultimate in comfort and elegance. Featuring a Gourmet Kitchen with top-of-the-line appliances, custom cabinetry, and a spacious island perfect for entertaining. Your private luxurious primary suite includes a spa-like bathroom and oversized walk-in closet. Enjoy endless fun in the game room, complete with a pool table and Foosball table included. A dedicated space for working or studying from home in peace. Including an Outdoor Oasis with Manicured grounds and plenty of space for relaxation or entertaining under the stars. Plus Three Shops! Whether you’re a collector, hobbyist, or entrepreneur, these shops provide endless possibilities. Located in Stone Canyon School District, this property offers the perfect balance of privacy and convenience, just minutes from Hwy 169. Don’t miss the opportunity to own this exceptional property that truly has it all. Schedule your private tour today and start living the life you deserve!
Zillow last checked: 8 hours ago
Listing updated: May 27, 2025 at 10:00am
Listed by:
Shae Pearson 918-955-6898,
Solid Rock, REALTORS
Bought with:
Stephen Hester, 184793
Coldwell Banker Select
Source: MLS Technology, Inc.,MLS#: 2440265 Originating MLS: MLS Technology
Originating MLS: MLS Technology
Facts & features
Interior
Bedrooms & bathrooms
- Bedrooms: 5
- Bathrooms: 4
- Full bathrooms: 3
- 1/2 bathrooms: 1
Primary bedroom
- Description: Master Bedroom,Private Bath,Separate Closets,Walk-in Closet
- Level: First
Primary bathroom
- Description: Master Bath,Bathtub,Double Sink,Full Bath,Separate Shower
- Level: First
Den
- Description: Den/Family Room,Separate
- Level: First
Dining room
- Description: Dining Room,Combo w/ Living
- Level: First
Game room
- Description: Game/Rec Room,
- Level: Second
Kitchen
- Description: Kitchen,Island,Pantry
- Level: First
Utility room
- Description: Utility Room,Inside
- Level: First
Heating
- Central, Propane
Cooling
- Central Air
Appliances
- Included: Dishwasher, Disposal, Gas Water Heater, Microwave, Oven, Range
Features
- Central Vacuum, Granite Counters, High Ceilings, High Speed Internet, Ceiling Fan(s), Programmable Thermostat
- Flooring: Carpet, Tile, Wood
- Windows: Vinyl
- Basement: Crawl Space
- Number of fireplaces: 1
- Fireplace features: Gas Log
Interior area
- Total structure area: 5,357
- Total interior livable area: 5,357 sqft
Property
Parking
- Total spaces: 3
- Parking features: Attached, Garage
- Attached garage spaces: 3
Features
- Levels: Two
- Stories: 2
- Patio & porch: Covered, Patio, Porch
- Pool features: None
- Has spa: Yes
- Spa features: Hot Tub
- Fencing: None
Lot
- Size: 2.18 Acres
- Features: Greenbelt, Mature Trees
Details
- Additional structures: Shed(s), Workshop
- Parcel number: 660089425
Construction
Type & style
- Home type: SingleFamily
- Architectural style: Colonial
- Property subtype: Single Family Residence
Materials
- Brick, Vinyl Siding, Wood Frame
- Foundation: Crawlspace
- Roof: Asphalt,Fiberglass
Condition
- Year built: 2015
Utilities & green energy
- Sewer: Septic Tank
- Water: Rural
- Utilities for property: Electricity Available, Natural Gas Available, Water Available
Green energy
- Energy efficient items: Solar Features
Community & neighborhood
Security
- Security features: Storm Shelter, Smoke Detector(s)
Location
- Region: Claremore
- Subdivision: Rogers Co Unplatted
Other
Other facts
- Listing terms: Conventional,FHA,VA Loan
Price history
| Date | Event | Price |
|---|---|---|
| 5/22/2025 | Sold | $599,000$112/sqft |
Source: | ||
| 3/19/2025 | Pending sale | $599,000$112/sqft |
Source: | ||
| 12/19/2024 | Price change | $599,000-3.2%$112/sqft |
Source: | ||
| 11/18/2024 | Listed for sale | $619,000-0.9%$116/sqft |
Source: | ||
| 10/27/2024 | Listing removed | $624,500-0.4%$117/sqft |
Source: | ||
Public tax history
| Year | Property taxes | Tax assessment |
|---|---|---|
| 2024 | $6,707 +5.3% | $61,650 +3% |
| 2023 | $6,370 -0.9% | $59,855 +3% |
| 2022 | $6,425 +4.2% | $58,111 +3% |
Find assessor info on the county website
Neighborhood: 74019
Nearby schools
GreatSchools rating
- 8/10Stone Canyon Elementary SchoolGrades: PK-5Distance: 5 mi
- 5/10Owasso 8th Grade CenterGrades: 8Distance: 5.8 mi
- 9/10Owasso High SchoolGrades: 9-12Distance: 6.2 mi
Schools provided by the listing agent
- Elementary: Stone Canyon
- High: Owasso
- District: Owasso - Sch Dist (11)
Source: MLS Technology, Inc.. This data may not be complete. We recommend contacting the local school district to confirm school assignments for this home.

Get pre-qualified for a loan
At Zillow Home Loans, we can pre-qualify you in as little as 5 minutes with no impact to your credit score.An equal housing lender. NMLS #10287.
Sell for more on Zillow
Get a free Zillow Showcase℠ listing and you could sell for .
$610,500
2% more+ $12,210
With Zillow Showcase(estimated)
$622,710

