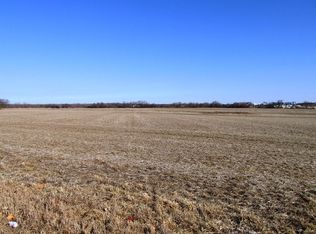Closed
$460,000
19904 Oak Grove Rd, Harvard, IL 60033
4beds
2,900sqft
Single Family Residence
Built in 1920
10 Acres Lot
$562,900 Zestimate®
$159/sqft
$2,867 Estimated rent
Home value
$562,900
$501,000 - $636,000
$2,867/mo
Zestimate® history
Loading...
Owner options
Explore your selling options
What's special
Looking for country living? Enjoy this well-maintained spacious farmhouse situated on approximately 10 acres. 4 bedrooms and 1.5 baths and plenty of space to entertain. This home has wood flooring, family room w/fireplace, eat in kitchen, a large formal dining room, a house generator, and so much more! Newer roof, siding, furnace, a/c, hot water heater. Outside boasts outbuildings perfect for all your toys/hobbies and animals!! Currently set up for horses. 30x40 Barn/Garage with loft, 50x156 Metal Shed with 7 horse stalls PLUS 50x125 arena with water and electric, AND a second 30x40 garage! The possibilities are endless! Loads of hay dry hay storage. 6 acres tillable. Zoned Agriculture. Sold as is.
Zillow last checked: 8 hours ago
Listing updated: August 30, 2023 at 06:17am
Listing courtesy of:
Pat Betlinski 815-405-6771,
Berkshire Hathaway HomeServices Starck Real Estate,
Sheridee Mesenbrink 575-914-8268,
Berkshire Hathaway HomeServices Starck Real Estate
Bought with:
Marty Kampmeier
Berkshire Hathaway HomeServices Starck Real Estate
Source: MRED as distributed by MLS GRID,MLS#: 11781448
Facts & features
Interior
Bedrooms & bathrooms
- Bedrooms: 4
- Bathrooms: 2
- Full bathrooms: 1
- 1/2 bathrooms: 1
Primary bedroom
- Features: Flooring (Hardwood)
- Level: Second
- Area: 240 Square Feet
- Dimensions: 20X12
Bedroom 2
- Features: Flooring (Hardwood)
- Level: Second
- Area: 143 Square Feet
- Dimensions: 13X11
Bedroom 3
- Features: Flooring (Hardwood)
- Level: Second
- Area: 130 Square Feet
- Dimensions: 13X10
Bedroom 4
- Features: Flooring (Hardwood)
- Level: Second
- Area: 117 Square Feet
- Dimensions: 13X9
Den
- Features: Flooring (Hardwood)
- Level: Main
- Area: 195 Square Feet
- Dimensions: 15X13
Dining room
- Features: Flooring (Hardwood)
- Level: Main
- Area: 176 Square Feet
- Dimensions: 11X16
Enclosed porch
- Level: Main
- Area: 50 Square Feet
- Dimensions: 5X10
Family room
- Features: Flooring (Wood Laminate)
- Level: Main
- Area: 288 Square Feet
- Dimensions: 18X16
Kitchen
- Features: Kitchen (Eating Area-Table Space, Pantry-Butler), Flooring (Wood Laminate)
- Level: Main
- Area: 180 Square Feet
- Dimensions: 10X18
Living room
- Features: Flooring (Hardwood)
- Level: Main
- Area: 208 Square Feet
- Dimensions: 13X16
Heating
- Propane, Forced Air, Heat Pump
Cooling
- Central Air
Appliances
- Included: Range, Microwave, Dishwasher, Refrigerator, Washer, Dryer, Water Softener Owned, Humidifier, Gas Water Heater
Features
- 1st Floor Bedroom, Built-in Features, Separate Dining Room, Pantry
- Flooring: Hardwood
- Windows: Screens
- Basement: Unfinished,Exterior Entry,Full
- Attic: Full,Interior Stair
- Number of fireplaces: 1
- Fireplace features: Wood Burning, Attached Fireplace Doors/Screen, Gas Log, Family Room
Interior area
- Total structure area: 2,904
- Total interior livable area: 2,900 sqft
Property
Parking
- Total spaces: 13
- Parking features: Gravel, Garage Door Opener, On Site, Other, Detached, Garage
- Garage spaces: 3
- Has uncovered spaces: Yes
Accessibility
- Accessibility features: No Disability Access
Features
- Stories: 2
- Patio & porch: Screened
- Exterior features: Dog Run
- Fencing: Wood
Lot
- Size: 10 Acres
- Dimensions: 500X931X498X887
- Features: Wooded, Mature Trees, Pasture
Details
- Additional structures: Workshop, Barn(s), Kennel/Dog Run, Outbuilding, Second Garage, Stable(s), Indoor Riding Ring, Box Stalls
- Parcel number: 0218300007
- Special conditions: None
- Other equipment: Water-Softener Owned, TV Antenna, Ceiling Fan(s), Generator
- Horse amenities: Paddocks
Construction
Type & style
- Home type: SingleFamily
- Architectural style: Farmhouse
- Property subtype: Single Family Residence
Materials
- Vinyl Siding
- Roof: Asphalt
Condition
- New construction: No
- Year built: 1920
Utilities & green energy
- Electric: Circuit Breakers
- Sewer: Septic Tank
- Water: Well
Community & neighborhood
Community
- Community features: Horse-Riding Area, Street Lights, Street Paved
Location
- Region: Harvard
Other
Other facts
- Listing terms: FHA
- Ownership: Fee Simple
Price history
| Date | Event | Price |
|---|---|---|
| 8/29/2023 | Sold | $460,000-12.4%$159/sqft |
Source: | ||
| 8/2/2023 | Pending sale | $525,000$181/sqft |
Source: | ||
| 8/2/2023 | Listed for sale | $525,000$181/sqft |
Source: | ||
| 7/3/2023 | Listing removed | -- |
Source: BHHS broker feed Report a problem | ||
| 5/16/2023 | Listed for sale | $525,000+104.3%$181/sqft |
Source: | ||
Public tax history
| Year | Property taxes | Tax assessment |
|---|---|---|
| 2024 | $7,713 +9% | $116,029 +7.5% |
| 2023 | $7,076 +1.3% | $107,962 +9.3% |
| 2022 | $6,984 +7.4% | $98,739 +9.8% |
Find assessor info on the county website
Neighborhood: 60033
Nearby schools
GreatSchools rating
- 3/10Jefferson Elementary SchoolGrades: 4-5Distance: 2.6 mi
- 3/10Harvard Jr High SchoolGrades: 6-8Distance: 2.3 mi
- 2/10Harvard High SchoolGrades: 9-12Distance: 2.6 mi
Schools provided by the listing agent
- District: 50
Source: MRED as distributed by MLS GRID. This data may not be complete. We recommend contacting the local school district to confirm school assignments for this home.

Get pre-qualified for a loan
At Zillow Home Loans, we can pre-qualify you in as little as 5 minutes with no impact to your credit score.An equal housing lender. NMLS #10287.
