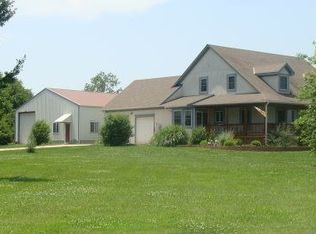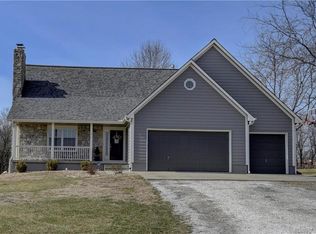Welcome home to 3 acres just outside of town. Amazing front porch, office with built-ins, HUGE great room, formal dining, kitchen has new black stainless appliances, extra long insulated garage. Master bedroom with sitting area, master bath with double vanity & ENORMOUS closet! Second bedroom has it's own private bathroom. Bedrooms 3 & 4 with Jack & Jill bathroom. Finished walkout basement with full bath. Outbuilding with 2 car garage & wood burning stove. New roof, windows & siding in 2016, new carpet & new paint.
This property is off market, which means it's not currently listed for sale or rent on Zillow. This may be different from what's available on other websites or public sources.

