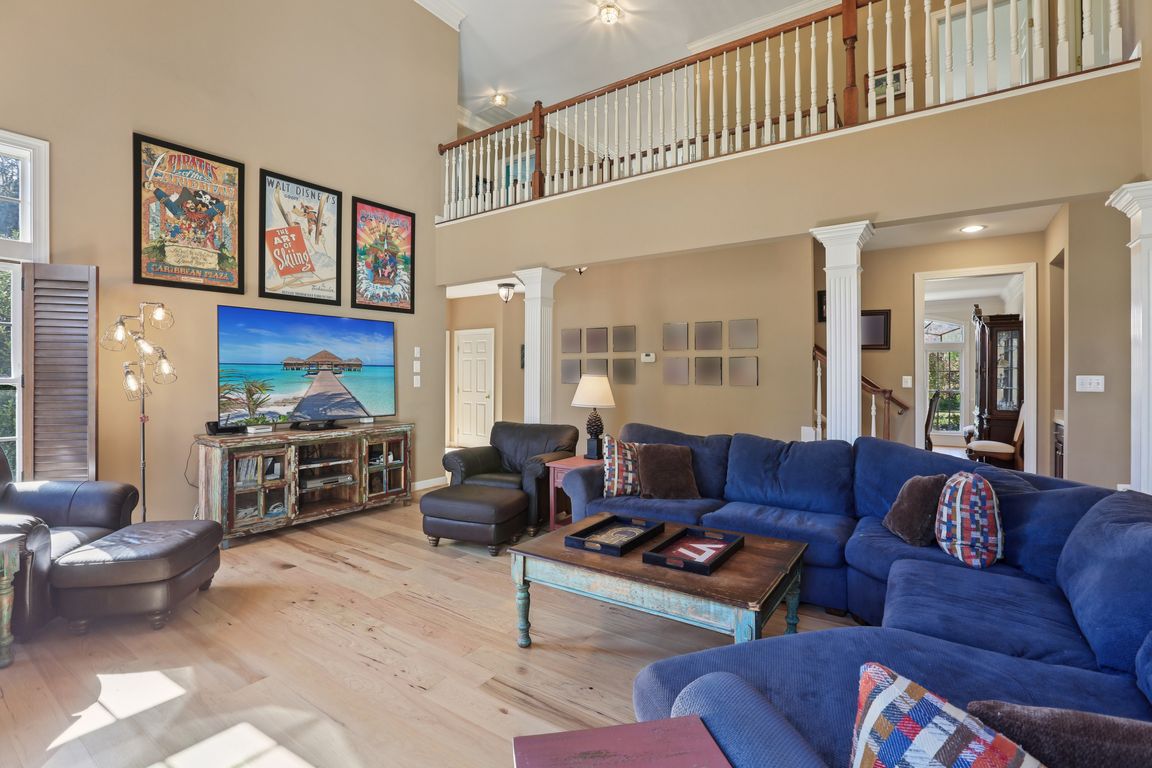
Coming soon
$950,000
5beds
5,064sqft
19902 Mikes Way, Parkton, MD 21120
5beds
5,064sqft
Single family residence
Built in 2002
1.44 Acres
2 Attached garage spaces
$188 price/sqft
$35 monthly HOA fee
What's special
Welcome to this beautifully maintained luxury home nestled in one of Parkton’s most desirable neighborhoods. This exceptional property offers a perfect blend of elegance, comfort, and privacy — with countless upgrades and thoughtful details throughout. Step inside to find a spacious, open-concept layout featuring a large gourmet kitchen with rich cherry ...
- 14 days |
- 1,168 |
- 57 |
Source: Bright MLS,MLS#: MDBC2143040
Travel times
Family Room
Kitchen
Primary Bedroom
Zillow last checked: 7 hours ago
Listing updated: October 24, 2025 at 07:37am
Listed by:
Lois Henre 410-371-6923,
Berkshire Hathaway HomeServices PenFed Realty 410-828-4700
Source: Bright MLS,MLS#: MDBC2143040
Facts & features
Interior
Bedrooms & bathrooms
- Bedrooms: 5
- Bathrooms: 4
- Full bathrooms: 3
- 1/2 bathrooms: 1
- Main level bathrooms: 1
Rooms
- Room types: Living Room, Dining Room, Primary Bedroom, Bedroom 2, Bedroom 3, Bedroom 4, Bedroom 5, Kitchen, Game Room, Family Room, Study, Laundry, Bathroom 2, Bathroom 3, Bonus Room, Primary Bathroom, Half Bath
Primary bedroom
- Features: Flooring - Carpet, Primary Bedroom - Sitting Area, Walk-In Closet(s), Window Treatments, Ceiling Fan(s)
- Level: Upper
Bedroom 2
- Features: Flooring - Carpet, Ceiling Fan(s), Window Treatments
- Level: Upper
Bedroom 3
- Features: Flooring - Carpet
- Level: Upper
Bedroom 4
- Features: Attic - Access Panel, Ceiling Fan(s), Flooring - Carpet
- Level: Upper
Bedroom 5
- Features: Flooring - Carpet, Window Treatments
- Level: Lower
Primary bathroom
- Features: Soaking Tub, Bathroom - Walk-In Shower, Double Sink, Flooring - Ceramic Tile
- Level: Upper
Bathroom 2
- Features: Bathroom - Tub Shower, Flooring - Ceramic Tile
- Level: Upper
Bathroom 3
- Features: Bathroom - Tub Shower, Flooring - Ceramic Tile
- Level: Lower
Bonus room
- Features: Flooring - Carpet
- Level: Lower
Dining room
- Features: Flooring - Engineered Wood, Crown Molding, Chair Rail
- Level: Main
Family room
- Features: Cathedral/Vaulted Ceiling, Fireplace - Wood Burning, Flooring - Engineered Wood, Window Treatments
- Level: Main
Family room
- Features: Flooring - Carpet, Window Treatments
- Level: Lower
Game room
- Features: Flooring - Ceramic Tile, Wet Bar, Fireplace - Gas
- Level: Lower
Half bath
- Features: Flooring - Engineered Wood
- Level: Main
Kitchen
- Features: Flooring - Engineered Wood, Kitchen - Propane Cooking, Countertop(s) - Solid Surface, Dining Area, Pantry, Kitchen Island
- Level: Main
Laundry
- Features: Flooring - Luxury Vinyl Plank
- Level: Main
Living room
- Features: Flooring - Engineered Wood
- Level: Main
Mud room
- Features: Flooring - Luxury Vinyl Plank
- Level: Main
Study
- Features: Flooring - Engineered Wood, Window Treatments
- Level: Main
Heating
- Heat Pump, Electric, Propane
Cooling
- Attic Fan, Ceiling Fan(s), Central Air, Electric
Appliances
- Included: Microwave, Cooktop, Dishwasher, Disposal, Dryer, Extra Refrigerator/Freezer, Ice Maker, Double Oven, Refrigerator, Stainless Steel Appliance(s), Washer, Water Heater
- Laundry: Has Laundry, Main Level, Laundry Room, Mud Room
Features
- Additional Stairway, Attic/House Fan, Butlers Pantry, Crown Molding, Open Floorplan, Kitchen Island, Walk-In Closet(s), 9'+ Ceilings, 2 Story Ceilings
- Flooring: Engineered Wood, Carpet, Ceramic Tile, Wood
- Windows: Casement, Window Treatments
- Basement: Finished
- Number of fireplaces: 2
- Fireplace features: Gas/Propane, Wood Burning
Interior area
- Total structure area: 5,064
- Total interior livable area: 5,064 sqft
- Finished area above ground: 3,936
- Finished area below ground: 1,128
Video & virtual tour
Property
Parking
- Total spaces: 8
- Parking features: Garage Faces Side, Garage Door Opener, Inside Entrance, Built In, Asphalt, Attached, Driveway
- Attached garage spaces: 2
- Uncovered spaces: 6
Accessibility
- Accessibility features: 2+ Access Exits
Features
- Levels: Three
- Stories: 3
- Has private pool: Yes
- Pool features: Heated, In Ground, Private
- Fencing: Wrought Iron
- Has view: Yes
- View description: Trees/Woods
Lot
- Size: 1.44 Acres
- Features: Backs to Trees, Landscaped, Wooded
Details
- Additional structures: Above Grade, Below Grade
- Parcel number: 04072400000349
- Zoning: R
- Zoning description: Residential
- Special conditions: Standard
Construction
Type & style
- Home type: SingleFamily
- Architectural style: Colonial
- Property subtype: Single Family Residence
Materials
- Brick, Vinyl Siding
- Foundation: Block, Concrete Perimeter
- Roof: Architectural Shingle
Condition
- Excellent
- New construction: No
- Year built: 2002
Details
- Builder name: NV Homes
Utilities & green energy
- Sewer: Private Septic Tank
- Water: Well
- Utilities for property: Cable Connected, Propane
Community & HOA
Community
- Subdivision: Cameron Run
HOA
- Has HOA: Yes
- Services included: Common Area Maintenance
- HOA fee: $35 monthly
- HOA name: TIDEWATER PROPERTY MANAGEMENT
Location
- Region: Parkton
Financial & listing details
- Price per square foot: $188/sqft
- Tax assessed value: $703,700
- Annual tax amount: $8,195
- Date on market: 11/1/2025
- Listing agreement: Exclusive Right To Sell
- Listing terms: Cash,Conventional,FHA,VA Loan
- Inclusions: Carpet Steam Cleaner, Robot Vacuum For Pool, Dewalt Cordless Hedge Trimmer, Dewalt Cordless Chain Saw, Dewalt Cordless Extension Chain Saw, Dewalt Cordless Extension Hedge Trimmer, Outside Storage Bin, 2 Wicker Patio Couches, All Lawn Tools In Garage, Wheel Barrow, Work Tables In Storage Area, Side By Side Refrigerator In Basement Storage Area, Bar Fridge. Large Stack Of Firewood.
- Ownership: Fee Simple