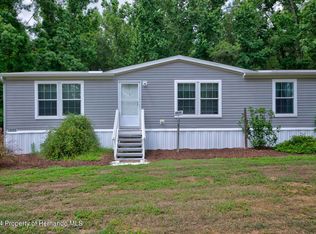Private gated woodsy, 7.2-acre secluded property - farm ready! Custom-built home in 2021 features 4 beds, 2 bath, Living room, Family room w/ fireplace, large open kitchen with both gas/electric appliances. Separate metal workshop (20x30) with 2 roll-up bays and finished workshop as well as workshop area (8x24) located at rear of property. Many upgrades: Water filtration/softener, SoliceAir UV and Electronic Air filter package in HVAC, finished garage & floor, 500-gal propane tank, gutter screens, paved driveway and parking area. 2100-gals of water storage, two creeks on the property, pens for goats and chickens. Public water/septic (new). Areas have been cleared for farming, storage or bring your horses. Space for RV/storage parking. Zoned AG, Flood Zone X, and USDA farm/track number has already been assigned. 10 yr home structural, HVAC (parts & labor) and appliance warranty. - Water filter & softener - SoliceAir UV & Electronic Air Filter in HVAC - Finished garage floor - 500 Gallon Propane Tank - 6" continuous Rhino gutters w/leaf screens - Paved driveway and parking areas - 1100 Gallon & 550 Gallon rainwater storage tanks - Pen/Housing for Chickens, Goats and Livestock - RV Parking space - Multiple garden beds and 12'x32' Greenhouse - 21'x32' Metal Storage building (Hurricane Rated) w/electrical - Generator transfer panel - Propane BBQ connection - Quartz countertops in Kitchen and Bathrooms - 8'x24' Workshop @ rear of property - Gated main entry from road - Solid Wood cabinets w/soft closure doors - Vinyl Plank flooring through house - Wood Burning Fireplace - Propane Gas Stove/Oven - Electric Wall Oven - GE appliances - Tray ceilings in Family Room & Master Bedroom - Garden Tub in M. Bedroom - Large Walk-In shower w/seat in M. Bathroom - LED lighting in all closets - Large Walk-In closet in Master Bedroom - Pull Panty shelfs in Kitchen - Argon Low-E insulated Windows and Sliding Glass Doors - R-30 insulation in Attic - Rounded corners on Dry Wall - Air Return & Supply vents in each room - Smart AC Controller (Wi-Fi) w/sensors in each room - Fully fenced backyard - No flood or wet areas as determined by SWFWMD & USDA surveys - Private road to rest of property - Septic pumped (9/23) and Pump replaced (10/23) - Mix of Hardwood and Pines - Fruit and Berry plants throughout property - 2" Window Blinds in Bedrooms and Electric Solar Shade in Dining Room - Zoned A and USDA Farm # assigned - Hunter Fans/lights in all room's w/remotes - Screened Lania with LED lighting and Fan - Custom built Firepit w/seating - Cabinets, Utility Sink and closet in Laundry Room - Dedicated outlet for separate freezer in garage - Hurricane Rated Garage Door - Reverse Osmose water filter system @ Kitchen Sink - Separate Breakfast Nook with Bay Windows - Recessed LED lighting in Kitchen - Rheen Performance Platinum Propane water heater - 4 Ton Carrier/10KW HVAC system - Lift Master (Wi-Fi) Garage Door Opener - Built-in-in shelves in Garage - High-Speed Cable Internet - Pre-wired cable drops in all rooms - Moen Water fixtures - 200 Amp Service panel with dedicated transformer at pole - Insulated flex HVAC ducts - All cabinets drawers are full extension, solid wood frames with dovetail joints - Recessed medicine cabinets in bathrooms - Meets Duke Energy's ACT program for efficiency - Masonry block construction with steel reinforced concrete filled cells - Radiant barrier roof sheathing
This property is off market, which means it's not currently listed for sale or rent on Zillow. This may be different from what's available on other websites or public sources.

