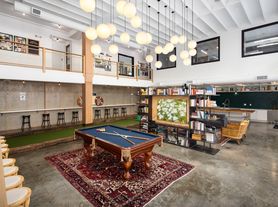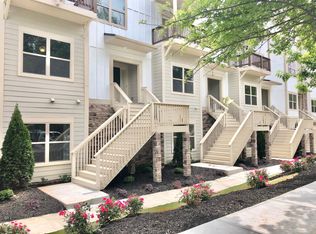Beautifully remodeled and fully furnished 3-bedroom, 3-bath single-family home in the heart of Chamblee. Features an updated interior with modern finishes, spacious living areas, and a large private backyard perfect for entertaining or relaxing. Conveniently located near shopping, dining, and major highways. Move-in ready.
Listings identified with the FMLS IDX logo come from FMLS and are held by brokerage firms other than the owner of this website. The listing brokerage is identified in any listing details. Information is deemed reliable but is not guaranteed. 2026 First Multiple Listing Service, Inc.
House for rent
$3,200/mo
Fees may apply
1990 Wingate Rd, Atlanta, GA 30341
3beds
1,506sqft
Price may not include required fees and charges. Learn more|
Singlefamily
Available now
Cats, dogs OK
Central air, electric, zoned, ceiling fan
In hall laundry
6 Parking spaces parking
Natural gas, central, forced air, zoned
What's special
Fully furnishedBeautifully remodeled
- 13 days |
- -- |
- -- |
Zillow last checked: 8 hours ago
Listing updated: February 18, 2026 at 03:15pm
Travel times
Looking to buy when your lease ends?
Consider a first-time homebuyer savings account designed to grow your down payment with up to a 6% match & a competitive APY.
Facts & features
Interior
Bedrooms & bathrooms
- Bedrooms: 3
- Bathrooms: 3
- Full bathrooms: 3
Rooms
- Room types: Master Bath, Office
Heating
- Natural Gas, Central, Forced Air, Zoned
Cooling
- Central Air, Electric, Zoned, Ceiling Fan
Appliances
- Included: Dishwasher, Disposal, Microwave, Oven, Range, Refrigerator, Stove
- Laundry: In Hall, In Unit, Main Level
Features
- Ceiling Fan(s), Double Vanity, High Ceilings 9 ft Main, High Ceilings 9 ft Upper, High Speed Internet, Low Flow Plumbing Fixtures, View, Walk-In Closet(s)
- Flooring: Hardwood
- Furnished: Yes
Interior area
- Total interior livable area: 1,506 sqft
Video & virtual tour
Property
Parking
- Total spaces: 6
- Parking features: Driveway
- Details: Contact manager
Features
- Stories: 2
- Exterior features: Contact manager
- Pool features: Contact manager
- Has view: Yes
- View description: City View
Details
- Parcel number: 1827901013
Construction
Type & style
- Home type: SingleFamily
- Architectural style: CapeCod
- Property subtype: SingleFamily
Materials
- Roof: Composition
Condition
- Year built: 1948
Community & HOA
Community
- Features: Playground
Location
- Region: Atlanta
Financial & listing details
- Lease term: 12 Months
Price history
| Date | Event | Price |
|---|---|---|
| 2/6/2026 | Listed for rent | $3,200$2/sqft |
Source: FMLS GA #7715509 Report a problem | ||
| 9/15/2023 | Sold | $518,000-5.8%$344/sqft |
Source: | ||
| 9/1/2023 | Pending sale | $550,000$365/sqft |
Source: | ||
| 8/24/2023 | Listed for sale | $550,000$365/sqft |
Source: | ||
| 8/16/2023 | Contingent | $550,000$365/sqft |
Source: | ||
Neighborhood: 30341
Nearby schools
GreatSchools rating
- 8/10Ashford Park Elementary SchoolGrades: PK-5Distance: 1.1 mi
- 8/10Chamblee Middle SchoolGrades: 6-8Distance: 0.9 mi
- 8/10Chamblee Charter High SchoolGrades: 9-12Distance: 0.9 mi

