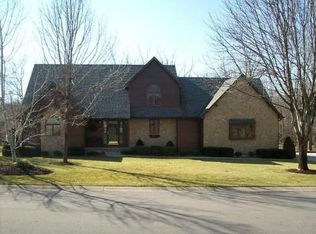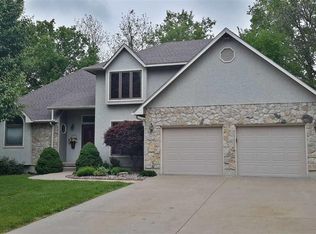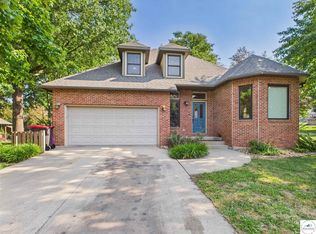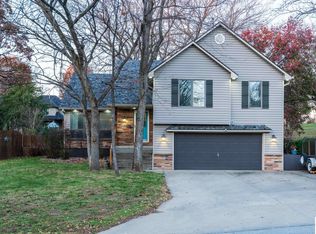Sold
Price Unknown
1990 W Timber Ridge Dr, Sedalia, MO 65301
4beds
1,626sqft
Single Family Residence
Built in 1990
0.37 Acres Lot
$355,200 Zestimate®
$--/sqft
$2,017 Estimated rent
Home value
$355,200
Estimated sales range
Not available
$2,017/mo
Zestimate® history
Loading...
Owner options
Explore your selling options
What's special
This 4 bedroom, 3 bath home in Hunter's Ridge with a screened-in porch, deck, sprinkler system, full walk out basement is fantastic. Hardwoods throughout the main level of the home! Light, open living room with cathedral ceilings, skylights and a fireplace feels very welcoming! Chose from the eat-in kitchen, breakfast bar, dining area, screened in porch and the deck to eat or entertain. Spacious primary bedroom including a remodeled en-suite bath with heated tile floors, an onyx shower and double vanity. The walk out has additional family room plus rec-room with a wet bar, a flex space and a 4th bedroom. Many updates include new roof 2024, some fresh paint, landscaping in the back yard, and replaced deck floor. Washer/dryer hook ups on main floor as well. All appliances stay. The location close to the golf course and shopping is a huge perk!
Zillow last checked: 8 hours ago
Listing updated: March 31, 2025 at 12:56pm
Listed by:
BILLIE J BARNES 660-287-6167,
RE/MAX of Sedalia 660-826-9911
Bought with:
Katherine A Nickel, 2010031113
Sedalia Realty
Source: WCAR MO,MLS#: 99594
Facts & features
Interior
Bedrooms & bathrooms
- Bedrooms: 4
- Bathrooms: 3
- Full bathrooms: 3
Dining room
- Description: Hardwoods Open To Living Room
Kitchen
- Features: Cabinets Wood
Living room
- Description: Hardwoods
Heating
- Forced Air, Natural Gas
Cooling
- Central Air, Electric
Appliances
- Included: Dishwasher, Electric Oven/Range, Microwave, Refrigerator, Gas Water Heater
- Laundry: Lower Level
Features
- Flooring: Carpet, Tile, Wood
- Windows: Thermal/Multi-Pane, Drapes/Curtains/Rods: Some Stay
- Basement: Full,Walk-Out Access
- Number of fireplaces: 1
- Fireplace features: Living Room, Wood Burning
Interior area
- Total structure area: 3,252
- Total interior livable area: 1,626 sqft
- Finished area above ground: 1,626
Property
Parking
- Total spaces: 2
- Parking features: Attached, Garage Door Opener
- Attached garage spaces: 2
Features
- Patio & porch: Deck, Patio, Porch, Screened
- Exterior features: Lawn Sprinkler
Lot
- Size: 0.37 Acres
- Dimensions: 107 x 152
Details
- Parcel number: 141002402011000
Construction
Type & style
- Home type: SingleFamily
- Architectural style: Ranch
- Property subtype: Single Family Residence
Materials
- Brick, Other
- Roof: Composition
Condition
- New construction: No
- Year built: 1990
Utilities & green energy
- Gas: City Gas
- Sewer: Sewage Treatment Plant
- Water: Public
Green energy
- Energy efficient items: Ceiling Fans
Community & neighborhood
Location
- Region: Sedalia
- Subdivision: Hunters Ridge
Other
Other facts
- Road surface type: Asphalt
Price history
| Date | Event | Price |
|---|---|---|
| 3/28/2025 | Sold | -- |
Source: | ||
| 3/6/2025 | Pending sale | $359,900$221/sqft |
Source: | ||
| 3/3/2025 | Price change | $359,900+12.8%$221/sqft |
Source: | ||
| 4/12/2023 | Pending sale | $319,000$196/sqft |
Source: | ||
| 3/30/2023 | Price change | $319,000-3%$196/sqft |
Source: | ||
Public tax history
| Year | Property taxes | Tax assessment |
|---|---|---|
| 2024 | $1,956 +0% | $35,810 |
| 2023 | $1,956 +1.3% | $35,810 +1.3% |
| 2022 | $1,930 +0.9% | $35,350 |
Find assessor info on the county website
Neighborhood: 65301
Nearby schools
GreatSchools rating
- 5/10Skyline Elementary SchoolGrades: K-4Distance: 2.8 mi
- 6/10Smith Cotton Junior High SchoolGrades: 6-8Distance: 4.3 mi
- 5/10Smith-Cotton High SchoolGrades: 9-12Distance: 3.2 mi
Schools provided by the listing agent
- District: Heber Hunt,Sedalia Middle,Smith Cotton High,St Fair Com College,Sedalia Jr High,Sedalia 200
Source: WCAR MO. This data may not be complete. We recommend contacting the local school district to confirm school assignments for this home.



