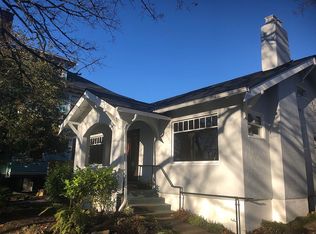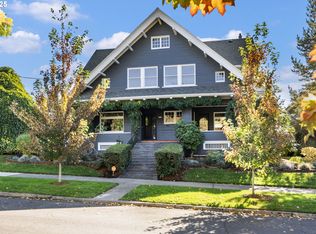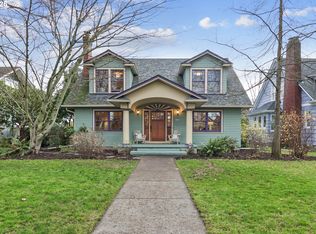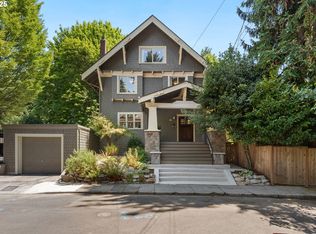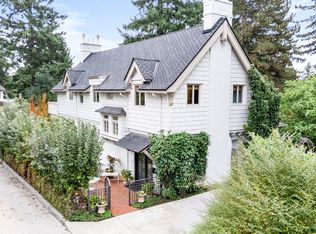This Gothic Revival-inspired Foursquare residence, located in the heart of Ladd's Addition, is truly a showstopper. It retains its timeless charm while modern updates highlight the original details that set it apart. The light flooded living room features French doors, gorgeous stained glass, coffered ceilings, built-in shelves, and a gas fireplace, all overlooking the neighborhood's West Rose Garden. The spacious dining room continues the theme with stained glass, built-ins, and warm hardwood flooring that flows throughout the home. The kitchen is a chef's dream, featuring a large cooking island, stainless steel appliances, and generous space that leads to an outdoor deck, making it ideal for entertaining. Upstairs, you'll discover the updated primary bedroom with an impressive walk-in closet leading to a convenient attached laundry area. The bathroom feels like a spa retreat, featuring heated floors, stunning finishes, and an exquisite shower. The finished attic serves as a versatile space for teens, a zen room, or an art studio, while the lower level offers additional options as a guest suite or extra living space, equipped with its own entrance. The outdoor area is beautifully landscaped, low-maintenance, and ready for you to personalize. Nestled in one of Portland's most vibrant neighborhoods, this home is perfectly situated directly across from one of Ladd's many rose gardens and within blocks of various restaurants and cafés - and don't miss the highly rated schools. This house is truly a standout! Open house Sunday (11/9) from 2-4pm. [Home Energy Score = 1. HES Report at https://rpt.greenbuildingregistry.com/hes/OR10183971]
Active
$1,400,000
1990 SE Mulberry Ave, Portland, OR 97214
4beds
3,809sqft
Est.:
Residential, Single Family Residence
Built in 1910
5,227.2 Square Feet Lot
$-- Zestimate®
$368/sqft
$-- HOA
What's special
Gas fireplaceWest rose gardenVersatile spaceOutdoor deckFrench doorsGorgeous stained glassAttached laundry area
- 44 days |
- 3,336 |
- 262 |
Zillow last checked: 8 hours ago
Listing updated: December 01, 2025 at 08:38am
Listed by:
Elisha Alcantara 503-477-2114,
Kinected Realty, LLC,
Taryn Petrini 406-781-4652,
Kinected Realty, LLC
Source: RMLS (OR),MLS#: 624835865
Tour with a local agent
Facts & features
Interior
Bedrooms & bathrooms
- Bedrooms: 4
- Bathrooms: 3
- Full bathrooms: 2
- Partial bathrooms: 1
- Main level bathrooms: 1
Rooms
- Room types: Bedroom 4, Den, Laundry, Bedroom 2, Bedroom 3, Dining Room, Family Room, Kitchen, Living Room, Primary Bedroom
Primary bedroom
- Features: Fireplace, Hardwood Floors, Walkin Closet
- Level: Upper
- Area: 225
- Dimensions: 15 x 15
Bedroom 2
- Features: Closet
- Level: Upper
- Area: 144
- Dimensions: 12 x 12
Bedroom 3
- Features: Closet
- Level: Upper
- Area: 108
- Dimensions: 12 x 9
Bedroom 4
- Features: Wallto Wall Carpet
- Level: Lower
- Area: 110
- Dimensions: 11 x 10
Dining room
- Features: Builtin Features, Hardwood Floors, Wainscoting
- Level: Main
- Area: 210
- Dimensions: 15 x 14
Family room
- Features: Wallto Wall Carpet
- Level: Lower
Kitchen
- Features: Builtin Range, Cook Island, Deck, Dishwasher, Disposal, Builtin Oven, Free Standing Refrigerator
- Level: Main
- Area: 270
- Width: 15
Living room
- Features: Builtin Features, Fireplace, French Doors, Hardwood Floors
- Level: Main
- Area: 204
- Dimensions: 17 x 12
Heating
- Mini Split, Zoned, Fireplace(s)
Cooling
- Has cooling: Yes
Appliances
- Included: Built In Oven, Built-In Range, Dishwasher, Disposal, Down Draft, Free-Standing Refrigerator, Instant Hot Water, Microwave, Plumbed For Ice Maker, Range Hood, Stainless Steel Appliance(s), Washer/Dryer, Electric Water Heater, Tankless Water Heater
- Laundry: Laundry Room
Features
- Floor 3rd, Floor 4th, High Ceilings, Built-in Features, Closet, Wainscoting, Cook Island, Walk-In Closet(s), Butlers Pantry, Tile
- Flooring: Hardwood, Tile, Wall to Wall Carpet
- Doors: French Doors
- Windows: Vinyl Frames, Wood Frames
- Basement: Finished
- Number of fireplaces: 2
- Fireplace features: Gas, Stove
Interior area
- Total structure area: 3,809
- Total interior livable area: 3,809 sqft
Property
Parking
- Total spaces: 1
- Parking features: Off Street, Detached
- Garage spaces: 1
Features
- Stories: 4
- Patio & porch: Covered Patio, Patio, Deck
- Exterior features: Yard
- Fencing: Fenced
- Has view: Yes
- View description: Park/Greenbelt
Lot
- Size: 5,227.2 Square Feet
- Features: Level, SqFt 5000 to 6999
Details
- Additional structures: SeparateLivingQuartersApartmentAuxLivingUnit
- Parcel number: R200282
Construction
Type & style
- Home type: SingleFamily
- Architectural style: Four Square,Victorian
- Property subtype: Residential, Single Family Residence
Materials
- Cedar, Shingle Siding
- Roof: Composition
Condition
- Resale
- New construction: No
- Year built: 1910
Utilities & green energy
- Gas: Gas
- Sewer: Public Sewer
- Water: Public
Community & HOA
Community
- Security: Security System
HOA
- Has HOA: No
Location
- Region: Portland
Financial & listing details
- Price per square foot: $368/sqft
- Tax assessed value: $1,225,840
- Annual tax amount: $14,085
- Date on market: 10/29/2025
- Listing terms: Cash,Conventional,FHA,VA Loan
- Road surface type: Paved
Estimated market value
Not available
Estimated sales range
Not available
Not available
Price history
Price history
| Date | Event | Price |
|---|---|---|
| 10/29/2025 | Listed for sale | $1,400,000+43.6%$368/sqft |
Source: | ||
| 8/31/2020 | Sold | $975,000-2.4%$256/sqft |
Source: | ||
| 6/30/2020 | Pending sale | $999,000$262/sqft |
Source: Cascade Sothebys International Realty #20083345 Report a problem | ||
| 6/20/2020 | Price change | $999,000-4.9%$262/sqft |
Source: Cascade Sothebys International Realty #20083345 Report a problem | ||
| 6/15/2020 | Price change | $1,050,000-4.5%$276/sqft |
Source: Cascade Sothebys International Realty #20083345 Report a problem | ||
Public tax history
Public tax history
| Year | Property taxes | Tax assessment |
|---|---|---|
| 2025 | $14,086 +3.7% | $522,770 +3% |
| 2024 | $13,580 +4% | $507,550 +3% |
| 2023 | $13,058 +2.2% | $492,770 +3% |
Find assessor info on the county website
BuyAbility℠ payment
Est. payment
$7,027/mo
Principal & interest
$5429
Property taxes
$1108
Home insurance
$490
Climate risks
Neighborhood: Hosford-Abernethy
Nearby schools
GreatSchools rating
- 10/10Abernethy Elementary SchoolGrades: K-5Distance: 0.2 mi
- 7/10Hosford Middle SchoolGrades: 6-8Distance: 0.7 mi
- 7/10Cleveland High SchoolGrades: 9-12Distance: 0.9 mi
Schools provided by the listing agent
- Elementary: Abernethy
- Middle: Hosford
- High: Cleveland
Source: RMLS (OR). This data may not be complete. We recommend contacting the local school district to confirm school assignments for this home.
- Loading
- Loading
