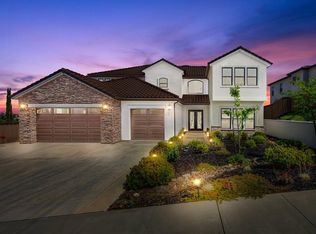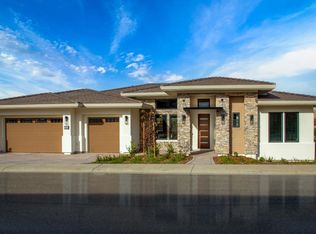Closed
$1,799,000
1990 Ritchie St, Folsom, CA 95630
4beds
3,475sqft
Single Family Residence
Built in 2022
10,606.86 Square Feet Lot
$1,808,700 Zestimate®
$518/sqft
$6,101 Estimated rent
Home value
$1,808,700
$1.70M - $1.92M
$6,101/mo
Zestimate® history
Loading...
Owner options
Explore your selling options
What's special
Welcome to 1990 Ritchie St. in the highly coveted Lakeview Oaks community! A contemporary 4 bedroom, 3 bathroom home featuring designer upgrades throughout! The kitchen is a chef and entertainer's dream, complete with a large quartz island with pendant lighting, an apron front sink and storage, custom cabinets, 6-burner cooktop, 2 ovens, and an oversized pantry. The expansive great room is perfect for everyday living with a 42'' fireplace set in a stone feature wall, contemporary open shelving, and an oversized glass slider highlighting stunning local views spanning to Folsom Lake! Completing the main level is a full bathroom, laundry room, secondary bedroom & spacious primary suite with balcony access, views and a spa inspired en-suite with oversized shower and double walk-in closets. Downstairs you will find two large secondary bedrooms separated by a family room and a full bathroom. Step out to a covered California room with a brand new sparkling pool! Lakeview Oaks is a gated luxury community near highly rated schools, shopping, trails, Folsom Lake, dining and freeway. Don't miss this gorgeous, move-in ready home!
Zillow last checked: 8 hours ago
Listing updated: June 28, 2023 at 09:17am
Listed by:
Shane Lundy DRE #02111097 562-243-7236,
eXp Realty of California, Inc.,
Valerie Turner DRE #01933328 916-698-8076,
eXp Realty of California, Inc.
Bought with:
Cassandra Niklewski, DRE #01486948
Dream Real Estate
Source: MetroList Services of CA,MLS#: 223040116Originating MLS: MetroList Services, Inc.
Facts & features
Interior
Bedrooms & bathrooms
- Bedrooms: 4
- Bathrooms: 3
- Full bathrooms: 3
Primary bedroom
- Features: Balcony, Outside Access
Primary bathroom
- Features: Shower Stall(s), Double Vanity, Tile, Quartz, Walk-In Closet 2+, Window
Dining room
- Features: Dining/Family Combo, Formal Area
Kitchen
- Features: Breakfast Area, Pantry Closet, Island w/Sink, Kitchen/Family Combo
Heating
- Central, Natural Gas
Cooling
- Central Air, Zoned
Appliances
- Included: Free-Standing Gas Range, Range Hood, Dishwasher, Disposal, Microwave, Tankless Water Heater
- Laundry: Cabinets, Sink, Inside Room
Features
- Flooring: Carpet, Tile, Wood
- Number of fireplaces: 1
- Fireplace features: Insert, Family Room, Gas
Interior area
- Total interior livable area: 3,475 sqft
Property
Parking
- Total spaces: 2
- Parking features: Attached, Garage Door Opener, Garage Faces Side
- Attached garage spaces: 2
Features
- Stories: 2
- Has private pool: Yes
- Pool features: In Ground, On Lot, Black Bottom, See Remarks
- Fencing: Back Yard,Fenced,Wood
Lot
- Size: 10,606 sqft
- Features: Auto Sprinkler F&R, Greenbelt
Details
- Parcel number: 07233200330000
- Zoning description: SP92-3
- Special conditions: Standard
Construction
Type & style
- Home type: SingleFamily
- Architectural style: Contemporary
- Property subtype: Single Family Residence
Materials
- Stucco, Wood
- Foundation: Slab
- Roof: Cement,Tile
Condition
- Year built: 2022
Utilities & green energy
- Sewer: In & Connected
- Water: Public
- Utilities for property: Cable Available, Internet Available, Natural Gas Connected
Community & neighborhood
Location
- Region: Folsom
HOA & financial
HOA
- Has HOA: Yes
- HOA fee: $87 monthly
- Amenities included: Greenbelt
Price history
| Date | Event | Price |
|---|---|---|
| 6/27/2023 | Sold | $1,799,000$518/sqft |
Source: MetroList Services of CA #223040116 Report a problem | ||
| 6/8/2023 | Pending sale | $1,799,000$518/sqft |
Source: MetroList Services of CA #223040116 Report a problem | ||
| 5/11/2023 | Listed for sale | $1,799,000+1.9%$518/sqft |
Source: MetroList Services of CA #223040116 Report a problem | ||
| 7/7/2022 | Listing removed | -- |
Source: | ||
| 6/14/2022 | Price change | $1,765,000-3.3%$508/sqft |
Source: MetroList Services of CA #222078283 Report a problem | ||
Public tax history
| Year | Property taxes | Tax assessment |
|---|---|---|
| 2025 | -- | $1,871,679 +2% |
| 2024 | $22,021 +33.1% | $1,834,980 +35.7% |
| 2023 | $16,541 +1.2% | $1,352,520 +2% |
Find assessor info on the county website
Neighborhood: Empire Ranch
Nearby schools
GreatSchools rating
- 8/10Russell Ranch Elementary SchoolGrades: K-5Distance: 1.4 mi
- 8/10Folsom Middle SchoolGrades: 6-8Distance: 2.5 mi
- 10/10Vista Del Lago High SchoolGrades: 9-12Distance: 1 mi
Get a cash offer in 3 minutes
Find out how much your home could sell for in as little as 3 minutes with a no-obligation cash offer.
Estimated market value
$1,808,700
Get a cash offer in 3 minutes
Find out how much your home could sell for in as little as 3 minutes with a no-obligation cash offer.
Estimated market value
$1,808,700

