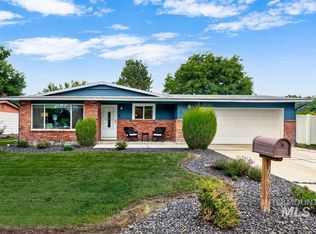Sold
Price Unknown
1990 N Middlefield Rd, Boise, ID 83704
3beds
2baths
1,415sqft
Single Family Residence
Built in 1972
8,276.4 Square Feet Lot
$387,200 Zestimate®
$--/sqft
$2,428 Estimated rent
Home value
$387,200
$360,000 - $418,000
$2,428/mo
Zestimate® history
Loading...
Owner options
Explore your selling options
What's special
Great location near the Boise Towne Square Mall and freeway access. NO HOA! Upon pulling up to this charming single level home, you are greeted by mature landscaping including large shade trees, paver pathways and RV parking. Inside you will find natural light throughout with a generous amount of updated windows and 2 skylights. Custom crown moldings in all bedrooms, the main bathroom and the main living area. Additional features include: gas insert fireplace, ample kitchen cabinets & drawers, tile surround tub/shower in the main bathroom, and ceiling fans in all the bedrooms. The backyard oasis is perfect for the hot days of Summer....large covered deck with custom built-ins and paver surround patio area with views of lush greenery that surround. Wood working shop with electricity, updated roof, built-in garage cabinets and full auto sprinklers complete this wonderful home.
Zillow last checked: 8 hours ago
Listing updated: August 17, 2024 at 02:42pm
Listed by:
Jason Chamness 208-794-7000,
Silvercreek Realty Group
Bought with:
Jan Walgamott
Berkshire Hathaway HomeServices Silverhawk Realty
Source: IMLS,MLS#: 98917871
Facts & features
Interior
Bedrooms & bathrooms
- Bedrooms: 3
- Bathrooms: 2
- Main level bathrooms: 1
- Main level bedrooms: 3
Primary bedroom
- Level: Main
- Area: 154
- Dimensions: 14 x 11
Bedroom 2
- Level: Main
- Area: 100
- Dimensions: 10 x 10
Bedroom 3
- Level: Main
- Area: 100
- Dimensions: 10 x 10
Family room
- Level: Main
- Area: 306
- Dimensions: 17 x 18
Kitchen
- Level: Main
- Area: 132
- Dimensions: 12 x 11
Living room
- Level: Main
- Area: 210
- Dimensions: 14 x 15
Heating
- Forced Air, Natural Gas
Cooling
- Central Air
Appliances
- Included: Gas Water Heater, Dishwasher, Disposal, Oven/Range Freestanding, Refrigerator
Features
- Bath-Master, Bed-Master Main Level, Family Room, Double Vanity, Number of Baths Main Level: 1
- Flooring: Carpet, Vinyl
- Windows: Skylight(s)
- Has basement: No
- Has fireplace: Yes
- Fireplace features: Gas, Insert
Interior area
- Total structure area: 1,415
- Total interior livable area: 1,415 sqft
- Finished area above ground: 1,415
Property
Parking
- Total spaces: 2
- Parking features: Attached, RV Access/Parking
- Attached garage spaces: 2
Accessibility
- Accessibility features: Bathroom Bars
Features
- Levels: One
- Patio & porch: Covered Patio/Deck
- Fencing: Full,Wood
Lot
- Size: 8,276 sqft
- Features: Standard Lot 6000-9999 SF, Sidewalks, Auto Sprinkler System, Drip Sprinkler System, Full Sprinkler System
Details
- Parcel number: R2733060035
Construction
Type & style
- Home type: SingleFamily
- Property subtype: Single Family Residence
Materials
- Brick, Frame
- Foundation: Crawl Space
- Roof: Composition
Condition
- Year built: 1972
Utilities & green energy
- Water: Public
- Utilities for property: Sewer Connected, Electricity Connected
Community & neighborhood
Location
- Region: Boise
- Subdivision: Fairmont Park S
Other
Other facts
- Listing terms: Cash,Conventional
- Ownership: Fee Simple
Price history
Price history is unavailable.
Public tax history
| Year | Property taxes | Tax assessment |
|---|---|---|
| 2025 | $1,975 +2.9% | $359,100 +4.8% |
| 2024 | $1,918 -13.9% | $342,500 +5.1% |
| 2023 | $2,229 +16.4% | $325,900 -14.7% |
Find assessor info on the county website
Neighborhood: West Bench
Nearby schools
GreatSchools rating
- 2/10Morley Nelson Elementary SchoolGrades: PK-6Distance: 0.3 mi
- 3/10Fairmont Junior High SchoolGrades: 7-9Distance: 0.4 mi
- 5/10Capital Senior High SchoolGrades: 9-12Distance: 1.4 mi
Schools provided by the listing agent
- Elementary: Morley Nelson
- Middle: Fairmont
- High: Capital
- District: Boise School District #1
Source: IMLS. This data may not be complete. We recommend contacting the local school district to confirm school assignments for this home.
