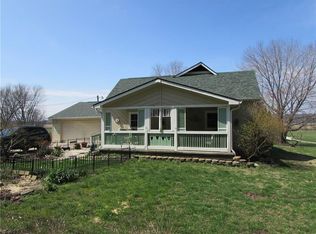Sold
$240,000
1990 N Blue Bluff Rd, Martinsville, IN 46151
3beds
2,688sqft
Residential, Single Family Residence
Built in 1975
1 Acres Lot
$254,600 Zestimate®
$89/sqft
$2,277 Estimated rent
Home value
$254,600
$204,000 - $316,000
$2,277/mo
Zestimate® history
Loading...
Owner options
Explore your selling options
What's special
Great Home and Property in the COUNTRY on 1 acre, and just MINUTES from downtown Martinsville on Blue Bluff Road. This home features 3 bedroom, 1 full bath, 2 half baths, living room with fireplace, large eat-in-kitchen with a 288 sq. ft. deck off the kitchen. You will enjoy sipping your favorite beverage at breakfast or on a cool afternoon/evening as sit on the deck while appreciating the fantastic view overlooking the beautiful 1 acre back yard. Also features a walk-out basement with roughed in plumbing ready for a bathroom to be installed, wood burning fireplace, this would be great finished area for your family gatherings or perfect for a mother-in-law quarters. 1-1/2 detached garage with attached 336 sq. ft. lean-to. Large trees on property and plenty of space for a pool, play area or garden. Traveling out of town for work - Indy, Bloomington, Greenwood, Plainfield and etc. you have quick access to I69 and State Road 67. The house is a must see to appreciate. THIS PROPERTY IS LOADED WITH POTENTIAL.
Zillow last checked: 8 hours ago
Listing updated: October 17, 2024 at 08:02am
Listing Provided by:
Kathy Taylor 317-374-9715,
The Modglin Group
Bought with:
Sharon Tirey
Keller Williams Indy Metro S
Source: MIBOR as distributed by MLS GRID,MLS#: 21986879
Facts & features
Interior
Bedrooms & bathrooms
- Bedrooms: 3
- Bathrooms: 3
- Full bathrooms: 1
- 1/2 bathrooms: 2
- Main level bathrooms: 3
- Main level bedrooms: 3
Primary bedroom
- Features: Carpet
- Level: Main
- Area: 192 Square Feet
- Dimensions: 16X12
Bedroom 2
- Features: Carpet
- Level: Main
- Area: 180 Square Feet
- Dimensions: 15X12
Bedroom 3
- Features: Carpet
- Level: Main
- Area: 132 Square Feet
- Dimensions: 12X11
Bonus room
- Features: Other
- Level: Basement
- Area: 1316 Square Feet
- Dimensions: 47X28
Kitchen
- Features: Vinyl
- Level: Main
- Area: 252 Square Feet
- Dimensions: 12X21
Laundry
- Features: Vinyl
- Level: Main
- Area: 110 Square Feet
- Dimensions: 11X10
Living room
- Features: Carpet
- Level: Main
- Area: 320 Square Feet
- Dimensions: 20X16
Heating
- Baseboard
Cooling
- Has cooling: Yes
Appliances
- Included: None
- Laundry: Main Level, In Basement
Features
- Attic Access, Eat-in Kitchen, Pantry
- Windows: Screens Some, Windows Vinyl, WoodWorkStain/Painted
- Basement: Daylight,Egress Window(s),Exterior Entry,Full,Roughed In,Unfinished
- Attic: Access Only
- Number of fireplaces: 2
- Fireplace features: Basement, Gas Log, Living Room
Interior area
- Total structure area: 2,688
- Total interior livable area: 2,688 sqft
- Finished area below ground: 0
Property
Parking
- Total spaces: 1
- Parking features: Detached, Gravel
- Garage spaces: 1
- Details: Garage Parking Other(Garage Door Opener)
Features
- Levels: One
- Stories: 1
- Patio & porch: Deck, Patio
- Exterior features: Lighting
Lot
- Size: 1 Acres
- Features: Access, Rural - Not Subdivision, Mature Trees
Details
- Additional structures: Outbuilding
- Parcel number: 550928210007000020
- Special conditions: None
- Horse amenities: None
Construction
Type & style
- Home type: SingleFamily
- Architectural style: Ranch
- Property subtype: Residential, Single Family Residence
Materials
- Brick, Vinyl Siding
- Foundation: Block
Condition
- New construction: No
- Year built: 1975
Utilities & green energy
- Electric: 100 Amp Service
- Sewer: Septic Tank
- Water: Private Well, Well
- Utilities for property: Electricity Connected
Community & neighborhood
Community
- Community features: Low Maintenance Lifestyle
Location
- Region: Martinsville
- Subdivision: No Subdivision
Price history
| Date | Event | Price |
|---|---|---|
| 10/11/2024 | Sold | $240,000-11.1%$89/sqft |
Source: | ||
| 9/30/2024 | Pending sale | $269,900$100/sqft |
Source: | ||
| 9/3/2024 | Price change | $269,900-3.6%$100/sqft |
Source: | ||
| 8/2/2024 | Price change | $279,900-3.4%$104/sqft |
Source: | ||
| 6/26/2024 | Listed for sale | $289,900$108/sqft |
Source: | ||
Public tax history
| Year | Property taxes | Tax assessment |
|---|---|---|
| 2024 | $2,375 +24.5% | $235,500 |
| 2023 | $1,907 +54.4% | $235,500 +11.7% |
| 2022 | $1,235 +1.2% | $210,900 +49.3% |
Find assessor info on the county website
Neighborhood: 46151
Nearby schools
GreatSchools rating
- 5/10Charles L Smith Elementary SchoolGrades: PK-4Distance: 2.1 mi
- 7/10John R. Wooden Middle SchoolGrades: 6-8Distance: 2.3 mi
- 4/10Martinsville High SchoolGrades: 9-12Distance: 2.4 mi
Schools provided by the listing agent
- Middle: John R. Wooden Middle School
Source: MIBOR as distributed by MLS GRID. This data may not be complete. We recommend contacting the local school district to confirm school assignments for this home.
Get a cash offer in 3 minutes
Find out how much your home could sell for in as little as 3 minutes with a no-obligation cash offer.
Estimated market value$254,600
Get a cash offer in 3 minutes
Find out how much your home could sell for in as little as 3 minutes with a no-obligation cash offer.
Estimated market value
$254,600
