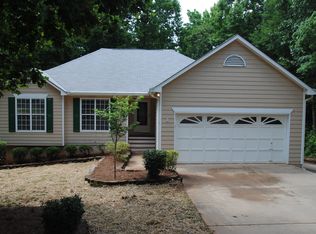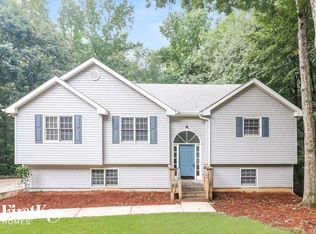Closed
$457,500
1990 Holly Cove Rd, Cumming, GA 30040
4beds
2,226sqft
Single Family Residence, Residential
Built in 1994
0.66 Acres Lot
$453,500 Zestimate®
$206/sqft
$2,524 Estimated rent
Home value
$453,500
$422,000 - $485,000
$2,524/mo
Zestimate® history
Loading...
Owner options
Explore your selling options
What's special
Relaxing front porch sitting spanning the front of the highly sought after ranch on in-law suite home design boasting a 4-bedroom 3 bath 1,613 +/- sq foot ranch on a 743 +/- square foot In-law suite. This home is in immaculate condition and is move-in ready. The location has low traffic as it is on a cul-de-sac road and stands out with its Incredible curb appeal. Just a couple steps up into the ranch, and you will walk into a bright open floor plan with focal point fireside living room, open vaulted ceilings and view to the dining/kitchen area. Enjoy the fresh, neutral paint color palette allowing you to decorate with your own favorite colors. There are beautiful hardwoods throughout, making clean-up a breeze. The home has a 2-year-old water heater, automated blinds and insulated vinyl windows. Along with the central HVAC, there are ceiling fans in almost every room, helping to keep the heat of summer at bay. The dining room is not blocked off with walls and is so easy to access to the sleek, modern kitchen. The kitchen offers all working white appliances with solid countertops, stained cabinets, LED under cabinet lighting, gorgeous oversized farmhouse styled pantry, recessed lighting and eat-in breakfast bar. Gently flowing from the dining room is a glorious sun filled daylight sunroom. Plants love this relaxing space, and you may find yourself putting down your electronics and sipping on your favorite beverage, reading a book or having a great conversation with your friends. Enjoy the views of the low maintenance backyard with a pond view to the right. From the sunroom is a 14’x35’ +/- Trex deck with a retractable awning. The owner’s suite is built on the back of the home for added privacy, and features enough space for king-sized furniture, trey ceiling, walk-in closet and sliding glass door opening to the rear deck. The private owner’s suite bathroom features a double vanity with a seat and alcoves in the oversized, custom tiled shower, tiled floor and plenty of storage in the linen closet. Through the hallway there is a pulldown to the attic for an optional storage area. From the hallway and conveniently placed is a full bathroom with a bathtub/shower combo, and additional 2 bedrooms. One bedroom has been detailed with a chair rail and is currently used as an office with a closet. Access the fully finished, stepless in-law suite with its own door on the backside of the home, or interior door. Below the deck and perfect for additional cars is an additional 14’x50’ +/- covered parking area. Inside the tiled in-law suite is an eat-in kitchen, living room area, 1 carpeted bedroom with an enormous 12’x10’ +/- walk-in closet, bonus room that can be used as an exercise room, potential 2nd bedroom, office, storage or hobby room. The 525’ +/- 2 car garage is easy to access from the in-law suite and has an additional 28’ +/- storage area. A remote controls the wireless sprinkler system. This is not a postage stamp lot as it is about .66 +/- Acre. There is a shed for all your gardening needs, etc. This is a hidden gem in Cumming/Forsyth County and is located near fantastic premiere outlet mall shopping, delicious restaurants, highway 400, the exciting City Center with many events each week, and the beautiful Lake Lanier.
Zillow last checked: 8 hours ago
Listing updated: September 08, 2025 at 07:05pm
Listing Provided by:
Gary LaClair,
Atlanta Communities 706-974-9856
Bought with:
Jordan Brickman, 405450
Mark Spain Real Estate
Source: FMLS GA,MLS#: 7602580
Facts & features
Interior
Bedrooms & bathrooms
- Bedrooms: 4
- Bathrooms: 3
- Full bathrooms: 3
- Main level bathrooms: 2
- Main level bedrooms: 3
Primary bedroom
- Features: In-Law Floorplan, Master on Main
- Level: In-Law Floorplan, Master on Main
Bedroom
- Features: In-Law Floorplan, Master on Main
Primary bathroom
- Features: Double Vanity, Shower Only
Dining room
- Features: Dining L, Separate Dining Room
Kitchen
- Features: Breakfast Bar, Cabinets Stain, Eat-in Kitchen, Solid Surface Counters
Heating
- Central, Forced Air, Natural Gas
Cooling
- Ceiling Fan(s), Central Air, Electric
Appliances
- Included: Dishwasher, Dryer, Gas Oven, Gas Range, Gas Water Heater, Microwave, Range Hood, Refrigerator, Washer
- Laundry: Laundry Closet, Main Level
Features
- Cathedral Ceiling(s), Double Vanity, Entrance Foyer, High Speed Internet, Walk-In Closet(s)
- Flooring: Wood
- Windows: Double Pane Windows, Insulated Windows
- Basement: Daylight,Driveway Access,Exterior Entry,Finished,Finished Bath,Full
- Number of fireplaces: 1
- Fireplace features: Factory Built, Family Room
- Common walls with other units/homes: No Common Walls
Interior area
- Total structure area: 2,226
- Total interior livable area: 2,226 sqft
- Finished area above ground: 1,613
- Finished area below ground: 743
Property
Parking
- Parking features: Attached, Drive Under Main Level
- Has attached garage: Yes
Accessibility
- Accessibility features: Accessible Bedroom, Accessible Closets, Accessible Doors
Features
- Levels: One
- Stories: 1
- Patio & porch: Deck, Front Porch, Rear Porch
- Exterior features: Awning(s), Rain Gutters
- Pool features: None
- Spa features: None
- Fencing: None
- Has view: Yes
- View description: Water, Other
- Has water view: Yes
- Water view: Water
- Waterfront features: Pond
- Body of water: None
Lot
- Size: 0.66 Acres
- Features: Back Yard, Front Yard, Wooded
Details
- Additional structures: None
- Parcel number: 194 129
- Other equipment: None
- Horse amenities: None
Construction
Type & style
- Home type: SingleFamily
- Architectural style: Ranch
- Property subtype: Single Family Residence, Residential
Materials
- Frame, Other
- Foundation: See Remarks
- Roof: Composition
Condition
- Resale
- New construction: No
- Year built: 1994
Utilities & green energy
- Electric: 110 Volts
- Sewer: Septic Tank
- Water: Public
- Utilities for property: Cable Available, Electricity Available, Natural Gas Available, Phone Available, Water Available
Green energy
- Energy efficient items: None
- Energy generation: None
Community & neighborhood
Security
- Security features: Carbon Monoxide Detector(s), Closed Circuit Camera(s), Security Lights, Smoke Detector(s)
Community
- Community features: Near Schools, Near Shopping, Park, Street Lights
Location
- Region: Cumming
- Subdivision: Holly Branch Bradford Place
Other
Other facts
- Road surface type: Asphalt
Price history
| Date | Event | Price |
|---|---|---|
| 7/15/2025 | Sold | $457,500-1.6%$206/sqft |
Source: | ||
| 6/25/2025 | Pending sale | $465,000$209/sqft |
Source: | ||
| 6/23/2025 | Listed for sale | $465,000+259.1%$209/sqft |
Source: | ||
| 5/10/1999 | Sold | $129,500+28.2%$58/sqft |
Source: Public Record | ||
| 7/12/1994 | Sold | $101,000+417.9%$45/sqft |
Source: Public Record | ||
Public tax history
| Year | Property taxes | Tax assessment |
|---|---|---|
| 2024 | $2,805 +12.2% | $147,688 -1.8% |
| 2023 | $2,499 -1.2% | $150,320 +29.2% |
| 2022 | $2,529 +19.6% | $116,316 +28.4% |
Find assessor info on the county website
Neighborhood: 30040
Nearby schools
GreatSchools rating
- 5/10Cumming Elementary SchoolGrades: PK-5Distance: 1.7 mi
- 5/10Otwell Middle SchoolGrades: 6-8Distance: 1.9 mi
- 8/10Forsyth Central High SchoolGrades: 9-12Distance: 2.2 mi
Schools provided by the listing agent
- Elementary: Cumming
- Middle: Otwell
- High: Forsyth Central
Source: FMLS GA. This data may not be complete. We recommend contacting the local school district to confirm school assignments for this home.
Get a cash offer in 3 minutes
Find out how much your home could sell for in as little as 3 minutes with a no-obligation cash offer.
Estimated market value
$453,500
Get a cash offer in 3 minutes
Find out how much your home could sell for in as little as 3 minutes with a no-obligation cash offer.
Estimated market value
$453,500

