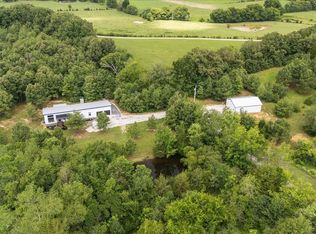Closed
$8,200
1990 Goodrich Rd, Nunnelly, TN 37137
3beds
1,568sqft
Manufactured On Land, Residential
Built in 2023
1 Acres Lot
$257,300 Zestimate®
$5/sqft
$1,745 Estimated rent
Home value
$257,300
$232,000 - $283,000
$1,745/mo
Zestimate® history
Loading...
Owner options
Explore your selling options
What's special
2023 model Clayton manufactured home on a permanent foundation. Modern farmhouse style loaded with upgrades and shiplap. Sliding barn door on pantry. Super cute! 1 acre lot! Country living yet just minutes to Centerville. Blinds have been installed and all stainless appliances including a refrigerator remain. Laundry room. 2x6 outer walls and energy star insulation. City water. Gas available at the street. Ecobee thermostat. Tile shower in primary suite with a walk in closet. Transferable warranty for time remaining from Clayton. You will fall in love with this home! Seller is willing to pay $5,000 toward buyers closing costs and there is an additional $1,000 credit available if buyer uses Charles Rice with First Bank for financing. *Old home to the left will be torn down this summer*.
Zillow last checked: 8 hours ago
Listing updated: March 07, 2023 at 01:41pm
Listing Provided by:
Holly Black 615-513-4826,
Keller Williams Realty Nashville/Franklin
Bought with:
Colton Heffley, 367209
The Ashton Real Estate Group of RE/MAX Advantage
Source: RealTracs MLS as distributed by MLS GRID,MLS#: 2474745
Facts & features
Interior
Bedrooms & bathrooms
- Bedrooms: 3
- Bathrooms: 2
- Full bathrooms: 2
- Main level bedrooms: 3
Bedroom 1
- Features: Walk-In Closet(s)
- Level: Walk-In Closet(s)
- Area: 169 Square Feet
- Dimensions: 13x13
Bedroom 2
- Area: 99 Square Feet
- Dimensions: 9x11
Bedroom 3
- Area: 156 Square Feet
- Dimensions: 12x13
Dining room
- Features: Combination
- Level: Combination
- Area: 120 Square Feet
- Dimensions: 12x10
Kitchen
- Features: Pantry
- Level: Pantry
- Area: 208 Square Feet
- Dimensions: 16x13
Living room
- Features: Combination
- Level: Combination
- Area: 168 Square Feet
- Dimensions: 14x12
Heating
- Central, Electric
Cooling
- Central Air, Electric
Appliances
- Included: Dishwasher, Refrigerator, Electric Oven, Electric Range
- Laundry: Utility Connection
Features
- Ceiling Fan(s), Smart Thermostat, Walk-In Closet(s), Primary Bedroom Main Floor, High Speed Internet
- Flooring: Carpet, Vinyl
- Basement: Crawl Space
- Has fireplace: No
Interior area
- Total structure area: 1,568
- Total interior livable area: 1,568 sqft
- Finished area above ground: 1,568
Property
Parking
- Parking features: Gravel
Features
- Levels: One
- Stories: 1
- Patio & porch: Deck, Porch
Lot
- Size: 1 Acres
Details
- Parcel number: 041059N B 00500 00007059N
- Special conditions: Standard
Construction
Type & style
- Home type: MobileManufactured
- Architectural style: Ranch
- Property subtype: Manufactured On Land, Residential
Materials
- Vinyl Siding
Condition
- New construction: Yes
- Year built: 2023
Utilities & green energy
- Sewer: Septic Tank
- Water: Public
- Utilities for property: Electricity Available, Water Available
Green energy
- Energy efficient items: Thermostat
Community & neighborhood
Location
- Region: Nunnelly
- Subdivision: None
Price history
| Date | Event | Price |
|---|---|---|
| 10/3/2023 | Sold | $8,200-96.7%$5/sqft |
Source: Public Record Report a problem | ||
| 3/7/2023 | Sold | $249,900$159/sqft |
Source: | ||
| 2/23/2023 | Pending sale | $249,900$159/sqft |
Source: | ||
| 2/6/2023 | Contingent | $249,900$159/sqft |
Source: | ||
| 1/10/2023 | Listed for sale | $249,900+2374%$159/sqft |
Source: | ||
Public tax history
| Year | Property taxes | Tax assessment |
|---|---|---|
| 2024 | $1,024 +10.2% | $39,850 |
| 2023 | $929 | $39,850 +1494% |
| 2022 | $929 | $2,500 |
Find assessor info on the county website
Neighborhood: 37137
Nearby schools
GreatSchools rating
- 4/10Centerville Intermediate SchoolGrades: 3-5Distance: 5 mi
- 7/10Hickman Co Middle SchoolGrades: 6-8Distance: 4.1 mi
- 5/10Hickman Co Sr High SchoolGrades: 9-12Distance: 4.4 mi
Schools provided by the listing agent
- Elementary: Centerville Elementary
- Middle: Centerville Intermediate School
- High: Hickman Co Sr High School
Source: RealTracs MLS as distributed by MLS GRID. This data may not be complete. We recommend contacting the local school district to confirm school assignments for this home.
