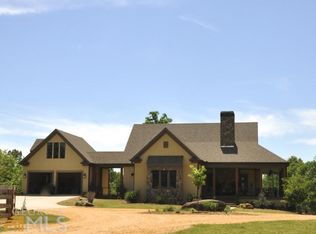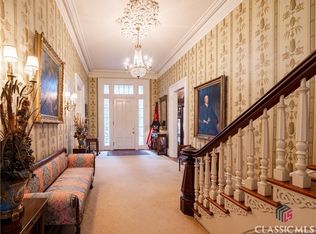Welcome to Elder Mill Farm, a stunning 62-acre estate nestled in the picturesque countryside of Watkinsville, GA. This exceptional property is a harmonious blend of luxury, tranquility, and functionality, offering an unparalleled lifestyle for those seeking both elegance and nature's embrace. At the heart of Elder Mill Farm lies the exquisite primary residence offering four bedrooms, four full bathrooms and two guest powder rooms. This beautifully designed home features spacious living areas, high-end finishes, and an abundance of natural light. The gourmet kitchen, with top-of-the-line appliances and custom cabinetry, is a chef's dream. The expansive primary suite offers a serene retreat with its spa-like bathroom and walk-in closets. Step outside to your private oasis - a sparkling pool surrounded by lush landscaping and an outdoor kitchen perfect for entertaining. For equestrian & outdoor enthusiasts, Elder Mill Farm is a paradise. The state-of-the-art horse barn is equipped with all the amenities needed to care for your horses. The estate also boasts extensive riding trails that wind through the scenic property, providing endless opportunities for riding and exploration. Stocked fishing ponds invite leisurely afternoons of fishing, while the manicured trails are ideal for hiking and horseback riding. Multiple fire pits around the estate provide cozy spots for evening gatherings under the stars. Guests can enjoy a 2 bedroom, 2 bathroom guest cottage with full kitchen & laundry. Located just a stone's throw from Athens and UGA, Elder Mill Farm offers the best of both worlds - a serene rural setting just minutes away from modern conveniences.
Active
$8,900,000
1990 Elder Mill Rd, Watkinsville, GA 30677
6beds
10,308sqft
Est.:
Single Family Residence
Built in 2013
62 Acres Lot
$-- Zestimate®
$863/sqft
$-- HOA
What's special
Sparkling poolHigh-end finishesLush landscapingAbundance of natural lightState-of-the-art horse barnExtensive riding trailsSerene retreat
- 504 days |
- 3,130 |
- 174 |
Zillow last checked: 8 hours ago
Listing updated: January 14, 2026 at 01:19pm
Listed by:
Nicholas Brown 770-630-5430,
Compass
Source: GAMLS,MLS#: 10371981
Tour with a local agent
Facts & features
Interior
Bedrooms & bathrooms
- Bedrooms: 6
- Bathrooms: 8
- Full bathrooms: 6
- 1/2 bathrooms: 2
- Main level bathrooms: 3
- Main level bedrooms: 3
Rooms
- Room types: Exercise Room, Family Room, Foyer, Office
Heating
- Natural Gas
Cooling
- Ceiling Fan(s), Central Air, Electric
Appliances
- Included: Dishwasher, Refrigerator, Oven/Range (Combo)
- Laundry: Other
Features
- High Ceilings, Bookcases, Double Vanity, Walk-In Closet(s)
- Flooring: Hardwood
- Basement: Bath Finished,Finished
- Number of fireplaces: 2
Interior area
- Total structure area: 10,308
- Total interior livable area: 10,308 sqft
- Finished area above ground: 7,447
- Finished area below ground: 2,861
Video & virtual tour
Property
Parking
- Parking features: Garage
- Has garage: Yes
Features
- Levels: Two
- Stories: 2
- Patio & porch: Porch
- On waterfront: Yes
- Waterfront features: Pond
Lot
- Size: 62 Acres
- Features: Pasture, Private, Level
Details
- Additional structures: Barn(s), Guest House, Shed(s), Stable(s)
- Parcel number: B 10 024C
Construction
Type & style
- Home type: SingleFamily
- Architectural style: Traditional
- Property subtype: Single Family Residence
Materials
- Stone
- Roof: Composition
Condition
- Resale
- New construction: No
- Year built: 2013
Utilities & green energy
- Sewer: Septic Tank
- Water: Public
- Utilities for property: Cable Available, Electricity Available, Natural Gas Available, Water Available
Community & HOA
Community
- Features: None
- Subdivision: 62 Acre Private Farm
HOA
- Has HOA: No
- Services included: None
Location
- Region: Watkinsville
Financial & listing details
- Price per square foot: $863/sqft
- Tax assessed value: $2,107,196
- Annual tax amount: $6,653
- Date on market: 9/5/2024
- Cumulative days on market: 504 days
- Listing agreement: Exclusive Agency
- Electric utility on property: Yes
Estimated market value
Not available
Estimated sales range
Not available
$5,601/mo
Price history
Price history
| Date | Event | Price |
|---|---|---|
| 1/15/2025 | Price change | $8,900,000-19.1%$863/sqft |
Source: | ||
| 9/5/2024 | Listed for sale | $11,000,000+1685.7%$1,067/sqft |
Source: | ||
| 5/15/2008 | Sold | $616,000+6.2%$60/sqft |
Source: | ||
| 3/7/2006 | Sold | $580,015$56/sqft |
Source: Public Record Report a problem | ||
Public tax history
Public tax history
| Year | Property taxes | Tax assessment |
|---|---|---|
| 2024 | $15,986 -2.7% | $842,878 +5.6% |
| 2023 | $16,432 +4.4% | $798,077 +12.7% |
| 2022 | $15,743 +8.8% | $707,945 +9.2% |
Find assessor info on the county website
BuyAbility℠ payment
Est. payment
$52,303/mo
Principal & interest
$43848
Property taxes
$5340
Home insurance
$3115
Climate risks
Neighborhood: 30677
Nearby schools
GreatSchools rating
- 8/10Colham Ferry Elementary SchoolGrades: PK-5Distance: 5 mi
- 8/10Oconee County Middle SchoolGrades: 6-8Distance: 7.6 mi
- 10/10Oconee County High SchoolGrades: 9-12Distance: 7.3 mi
Schools provided by the listing agent
- Elementary: Colham Ferry
- Middle: Oconee County
- High: Oconee County
Source: GAMLS. This data may not be complete. We recommend contacting the local school district to confirm school assignments for this home.


