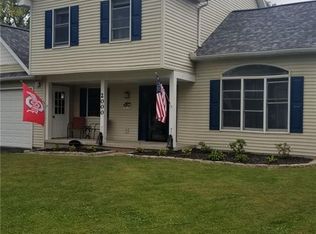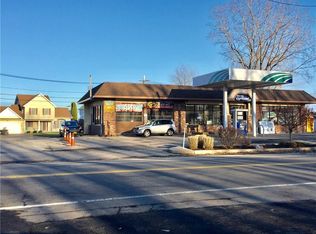Enjoy a fresh breeze on warm summer evenings from Lake Ontario in this charming WATERFRONT 3 bdr/2.5 bath colonial.This home is on Long Pond Channel leading into both Lake Ontario and Long Pond safe from any flooding/wave issues.Keep your boat/jet ski tied to approx. 65' of protected dock. Outside the sliding door is a fenced in yard,beautifully landscaped gardens,stamped concrete patio and walkways.You will love the open floor plan with cathedral ceilings,sky lights & gas fireplace in great room. Radiant heated floors in living room & great room. First floor laundry. Master bedroom features sliding glass door to balcony w/ stunning Lake views, large walk in closet & master bath. Awesome location just steps from Goodwin Park and only 1 mile from the Parkway! No flood insurance required.
This property is off market, which means it's not currently listed for sale or rent on Zillow. This may be different from what's available on other websites or public sources.

