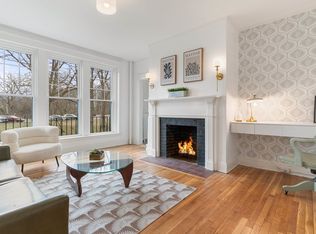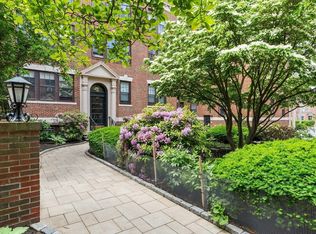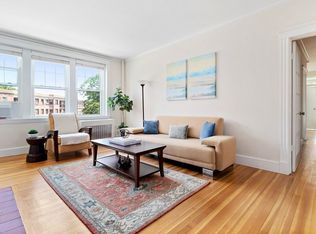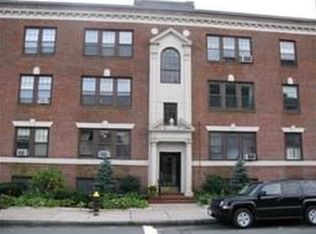Sold for $660,000 on 04/29/25
$660,000
1990 Commonwealth Ave APT 6, Brighton, MA 02135
2beds
1,050sqft
Condominium
Built in 1927
-- sqft lot
$655,500 Zestimate®
$629/sqft
$3,193 Estimated rent
Home value
$655,500
$603,000 - $714,000
$3,193/mo
Zestimate® history
Loading...
Owner options
Explore your selling options
What's special
Wonderful and spacious unit in desirable Reservoir Gardens. With a serene courtyard, this condo is privately set back from Comm Ave with easy access to the Chestnut Hill Reservoir as well as Green Line. This 2 bedroom 1 bath offers gleaming hardwood floors throughout and an oversized living room with charming fireplace, custom built ins and dining area. The bedrooms provide ample storage, large windows with wood shutters and ceiling fans. The kitchen is fully equipped and has an excellent layout for preparing meals with ease. With 1050 square feet of well proportioned spaces for light and bright living, as well as rare and coveted in-unit laundry, this is not to be missed opportunity for those seeking a personal residence or investment. Complex is superbly located near South Street T (Green B line), Boston College and shops and restaurants.
Zillow last checked: 8 hours ago
Listing updated: April 30, 2025 at 02:35pm
Listed by:
The Shulkin Wilk Group 617-463-9816,
Compass 781-365-9954
Bought with:
Migdol Moore Team
Gibson Sotheby's International Realty
Source: MLS PIN,MLS#: 73348271
Facts & features
Interior
Bedrooms & bathrooms
- Bedrooms: 2
- Bathrooms: 1
- Full bathrooms: 1
Primary bedroom
- Features: Ceiling Fan(s), Closet, Flooring - Hardwood
- Level: Second
- Area: 198
- Dimensions: 18 x 11
Bedroom 2
- Features: Ceiling Fan(s), Closet, Flooring - Hardwood
- Level: Second
- Area: 154
- Dimensions: 14 x 11
Bathroom 1
- Features: Bathroom - With Tub & Shower, Closet - Linen, Countertops - Stone/Granite/Solid, Lighting - Sconce
Kitchen
- Features: Ceiling Fan(s), Flooring - Hardwood, Dryer Hookup - Gas, Recessed Lighting, Washer Hookup
- Level: Second
- Area: 126
- Dimensions: 14 x 9
Living room
- Features: Closet/Cabinets - Custom Built, Flooring - Hardwood, Window(s) - Picture, Recessed Lighting
- Level: Second
- Area: 299
- Dimensions: 23 x 13
Heating
- Baseboard
Cooling
- Window Unit(s)
Appliances
- Laundry: In Unit, Electric Dryer Hookup, Washer Hookup
Features
- Flooring: Tile, Hardwood
- Has basement: Yes
- Number of fireplaces: 1
- Fireplace features: Living Room
- Common walls with other units/homes: No One Above
Interior area
- Total structure area: 1,050
- Total interior livable area: 1,050 sqft
- Finished area above ground: 1,050
Property
Parking
- Parking features: On Street
- Has uncovered spaces: Yes
Features
- Exterior features: Garden
Details
- Parcel number: 1218334
- Zoning: CD
Construction
Type & style
- Home type: Condo
- Property subtype: Condominium
Materials
- Brick
- Roof: Rubber
Condition
- Year built: 1927
Utilities & green energy
- Sewer: Public Sewer
- Water: Public
- Utilities for property: for Gas Range, for Electric Dryer, Washer Hookup
Community & neighborhood
Security
- Security features: Intercom
Community
- Community features: Public Transportation, Shopping, Pool, Park, Walk/Jog Trails, Medical Facility, Bike Path, House of Worship, Private School, Public School, T-Station, University
Location
- Region: Brighton
HOA & financial
HOA
- HOA fee: $630 monthly
- Amenities included: Hot Water, Laundry, Storage, Garden Area
- Services included: Heat, Water, Sewer, Insurance, Security, Maintenance Structure, Maintenance Grounds, Snow Removal
Price history
| Date | Event | Price |
|---|---|---|
| 4/29/2025 | Sold | $660,000+1.7%$629/sqft |
Source: MLS PIN #73348271 | ||
| 3/25/2025 | Contingent | $649,000$618/sqft |
Source: MLS PIN #73348271 | ||
| 3/20/2025 | Listed for sale | $649,000$618/sqft |
Source: MLS PIN #73348271 | ||
| 7/25/2020 | Listing removed | $2,850$3/sqft |
Source: Zillow Rental Manager | ||
| 3/3/2020 | Listed for rent | $2,850$3/sqft |
Source: Zillow Rental Manager | ||
Public tax history
| Year | Property taxes | Tax assessment |
|---|---|---|
| 2025 | $6,720 +30.3% | $580,300 +22.6% |
| 2024 | $5,159 +1.5% | $473,300 |
| 2023 | $5,083 +4.6% | $473,300 +6% |
Find assessor info on the county website
Neighborhood: Brighton
Nearby schools
GreatSchools rating
- 4/10Edison K-8Grades: PK-8Distance: 0.5 mi
- 2/10Lyon High SchoolGrades: 9-12Distance: 0.9 mi
- 6/10Winship Elementary SchoolGrades: PK-6Distance: 0.6 mi
Get a cash offer in 3 minutes
Find out how much your home could sell for in as little as 3 minutes with a no-obligation cash offer.
Estimated market value
$655,500
Get a cash offer in 3 minutes
Find out how much your home could sell for in as little as 3 minutes with a no-obligation cash offer.
Estimated market value
$655,500



