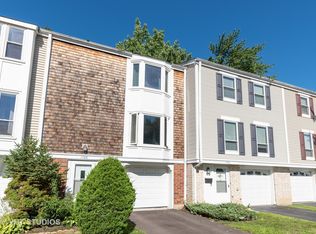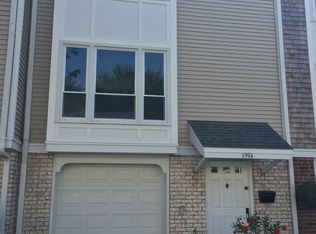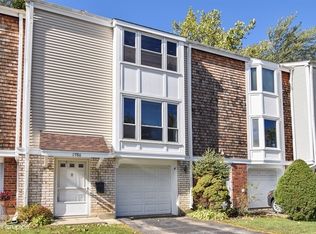Completely remodeled 2 yrs ago and move-in ready!! This open concept town home features an updated kitchen, new bathrooms, new flooring, freshly painted, new lighting, and has a lot of windows for natural lighting throughout. The renovation kitchen allows for an eat-in area, and overlooks the backyard. The kitchen has a beautiful backsplash, new appliances, and new flooring. The living area offers ample furniture/relaxation space, and has an area for a full dining set. The upper level offers a large master bedroom and a renovated bathroom. Ample storage and closet space throughout. Very convenient location next to shopping, schools, restaurants, expressways, and has parks/pool. Come see this wonderful home.24 hrs notice please...
This property is off market, which means it's not currently listed for sale or rent on Zillow. This may be different from what's available on other websites or public sources.



