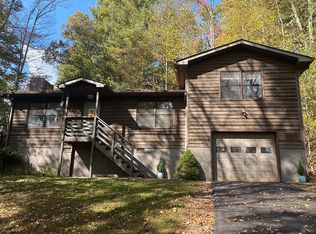Offering frontage on both Brevard Rd (Hwy 191) and Ledbetter Rd, this +-8.83 acre 3 lot parcel has many existing improvements and versatile options for a value-add investor or primary residence. Utilize the wide paved driveway with 30' ROW (can be expanded) to a sunny knoll top with pastures, wooded areas, gentle grades, and very useful topography. The ~2500 sf main house is in great condition and features a one level floor plan with charming rustic elements throughout. The ~1000 sf double wide home is also in good condition, perfect for rental income or another build site. Excellent development potential with recorded easement to MSD along Ledbetter Rd. Zoned R-1 in Buncombe County with no restrictions on short term rentals or equestrian use. Great location in a rapidly growing area only minutes to I-26, Biltmore Park, and other sought after South Asheville / Arden schools and amenities. This is a rare opportunity with many options to create long-term value.
This property is off market, which means it's not currently listed for sale or rent on Zillow. This may be different from what's available on other websites or public sources.
