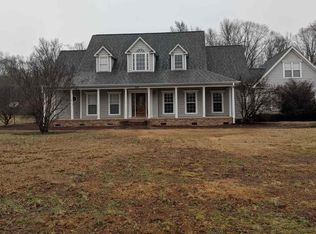Sold for $1,225,000
$1,225,000
199 Wren School Rd, Piedmont, SC 29673
5beds
5,336sqft
Single Family Residence
Built in 2017
3.5 Acres Lot
$1,360,100 Zestimate®
$230/sqft
$3,845 Estimated rent
Home value
$1,360,100
$1.25M - $1.48M
$3,845/mo
Zestimate® history
Loading...
Owner options
Explore your selling options
What's special
This is a remarkable 2-story, 5 Bedroom/5 full bath, European style home located in the Wren school district, on a 3.50-acre lot tucked away off of the road. Exterior finish boasts full brick veneer, hardboard siding, and stone. Attached 3-car garage with a gas heater and hot & cold, water faucets at garage door area. Great for washing car/truck in winter. There is a huge patio and a covered porch off of the master bedroom. Plantation shutters throughout. Take note of the large size foyer. Two Master Bedrooms. One on second level and on main level. In addition, there is an in-law suite with private bathroom on the main level. Ceramic tile and hardwood flooring. All granite countertops in bath and kitchen. There is also a butler pantry, and walk-in laundry. There are too many excellent amenities to mention. This is a Must See! It could be yours! Schedule your private showing today!
Zillow last checked: 8 hours ago
Listing updated: October 09, 2024 at 06:44am
Listed by:
Marie Graziano 864-770-5640,
Open House Realty, LLC
Bought with:
Katrina Carson, 109770
Jubilee Realtors, LLC
Source: WUMLS,MLS#: 20265685 Originating MLS: Western Upstate Association of Realtors
Originating MLS: Western Upstate Association of Realtors
Facts & features
Interior
Bedrooms & bathrooms
- Bedrooms: 5
- Bathrooms: 5
- Full bathrooms: 5
- Main level bathrooms: 2
- Main level bedrooms: 3
Primary bedroom
- Level: Upper
- Dimensions: 16X17
Bedroom 2
- Level: Upper
- Dimensions: 13X14
Bedroom 3
- Level: Main
- Dimensions: 12X15
Bedroom 4
- Level: Main
- Dimensions: 13X16
Bedroom 5
- Level: Main
- Dimensions: 14X14
Bonus room
- Level: Main
- Dimensions: 16x40
Breakfast room nook
- Level: Main
- Dimensions: 8x13
Dining room
- Level: Main
- Dimensions: 12x16
Great room
- Level: Main
- Dimensions: 17x21
Laundry
- Level: Main
- Dimensions: 10X10
Living room
- Level: Main
- Dimensions: 16x16
Other
- Dimensions: 16X19
Other
- Features: Other
- Level: Main
- Dimensions: 14X17
Pantry
- Level: Main
- Dimensions: 6X12
Sunroom
- Level: Main
- Dimensions: 15X16
Heating
- Forced Air, Natural Gas
Cooling
- Central Air, Electric, Forced Air
Appliances
- Included: See Remarks, Plumbed For Ice Maker
- Laundry: Gas Dryer Hookup, Sink
Features
- Bathtub, Tray Ceiling(s), Ceiling Fan(s), Central Vacuum, Dual Sinks, Entrance Foyer, Fireplace, Granite Counters, Garden Tub/Roman Tub, High Ceilings, Bath in Primary Bedroom, Main Level Primary, Multiple Primary Suites, Other, See Remarks, Shutters, Solid Surface Counters, Suspended Ceiling(s), Separate Shower, Cable TV, Upper Level Primary
- Flooring: Ceramic Tile, Hardwood
- Windows: Insulated Windows, Plantation Shutters, Tilt-In Windows
- Basement: None,Crawl Space
- Has fireplace: Yes
- Fireplace features: Gas Log
Interior area
- Total structure area: 5,174
- Total interior livable area: 5,336 sqft
- Finished area above ground: 5,336
- Finished area below ground: 0
Property
Parking
- Total spaces: 3
- Parking features: Attached, Garage, Driveway, Other
- Attached garage spaces: 3
Features
- Levels: Two
- Stories: 2
- Patio & porch: Front Porch, Patio, Porch
- Exterior features: Porch, Patio
- Waterfront features: None
Lot
- Size: 3.50 Acres
- Features: Level, Not In Subdivision, Outside City Limits, Pasture, Trees
Details
- Parcel number: 2160016005000
Construction
Type & style
- Home type: SingleFamily
- Architectural style: Other,See Remarks
- Property subtype: Single Family Residence
Materials
- Brick, Stone, Wood Siding
- Foundation: Crawlspace, Slab
- Roof: Architectural,Shingle
Condition
- Year built: 2017
Utilities & green energy
- Sewer: Septic Tank
- Water: Public
- Utilities for property: Electricity Available, Natural Gas Available, Septic Available, Water Available, Cable Available, Underground Utilities
Community & neighborhood
Security
- Security features: Smoke Detector(s)
Location
- Region: Piedmont
HOA & financial
HOA
- Has HOA: No
- Services included: None
Other
Other facts
- Listing agreement: Exclusive Right To Sell
Price history
| Date | Event | Price |
|---|---|---|
| 10/13/2023 | Sold | $1,225,000+2.1%$230/sqft |
Source: | ||
| 8/24/2023 | Contingent | $1,200,000$225/sqft |
Source: | ||
| 8/21/2023 | Listed for sale | $1,200,000$225/sqft |
Source: | ||
Public tax history
| Year | Property taxes | Tax assessment |
|---|---|---|
| 2024 | -- | $72,680 +125.2% |
| 2023 | $9,823 +3% | $32,280 |
| 2022 | $9,536 +9.9% | $32,280 +24.6% |
Find assessor info on the county website
Neighborhood: 29673
Nearby schools
GreatSchools rating
- 5/10Wren Elementary SchoolGrades: PK-5Distance: 1.3 mi
- 5/10Wren Middle SchoolGrades: 6-8Distance: 1.6 mi
- 9/10Wren High SchoolGrades: 9-12Distance: 1.4 mi
Schools provided by the listing agent
- Elementary: Wren Elem
- Middle: Wren Middle
- High: Wren High
Source: WUMLS. This data may not be complete. We recommend contacting the local school district to confirm school assignments for this home.
Get a cash offer in 3 minutes
Find out how much your home could sell for in as little as 3 minutes with a no-obligation cash offer.
Estimated market value
$1,360,100
