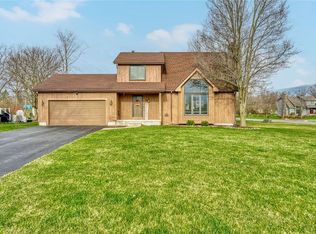Closed
$380,000
199 Windmill Trl, Rochester, NY 14624
4beds
2,666sqft
Single Family Residence
Built in 1988
0.44 Acres Lot
$440,500 Zestimate®
$143/sqft
$3,392 Estimated rent
Home value
$440,500
$418,000 - $463,000
$3,392/mo
Zestimate® history
Loading...
Owner options
Explore your selling options
What's special
Price drop! Move in ready! Your dream home awaits in this stunning contemporary home nestled in the Churchville/Chili school district close to schools, parks, and expressways. This 4 bd/3.5 bath home includes a first floor luxurious master suite with a magnificent walk-in closet, full modern bath, featuring new tile shower, bath, and his/her vanities. Upstairs you will find 3 large bedrooms, full bath and an open hallway overlooking the spacious sunken living room and stone wood fireplace. The open floor plan seamlessly combines the living and kitchen areas, providing an inviting atmosphere for hosting. The cathedral ceilings lend to the experience of spaciousness in the living room. Skylights and ample windows offer an abundance of natural light throughout the home. Fully finished basement with 1300+ sq ft - full bathroom, kitchenette and brand new egress for convenient access outside! More updates - furnace, H2O tank,new fixtures, carpets, new fixtures, French door, sump pump, and C of O. Fully accessible storage area above garage. The large yard, perfect for entertaining, includes a deck, cement block patio, and mulch area.
Zillow last checked: 8 hours ago
Listing updated: September 19, 2023 at 05:53pm
Listed by:
Rachel L. Caballero 585-348-8629,
CF Property Ventures Inc.
Bought with:
Nasir Ali, 10401322235
Howard Hanna
Source: NYSAMLSs,MLS#: R1477699 Originating MLS: Rochester
Originating MLS: Rochester
Facts & features
Interior
Bedrooms & bathrooms
- Bedrooms: 4
- Bathrooms: 4
- Full bathrooms: 3
- 1/2 bathrooms: 1
- Main level bathrooms: 2
- Main level bedrooms: 1
Heating
- Gas, Forced Air
Cooling
- Central Air
Appliances
- Included: Double Oven, Dryer, Dishwasher, Gas Cooktop, Disposal, Gas Water Heater, Microwave, Refrigerator, Wine Cooler, Washer
- Laundry: Main Level
Features
- Ceiling Fan(s), Cathedral Ceiling(s), Separate/Formal Dining Room, Entrance Foyer, Eat-in Kitchen, Separate/Formal Living Room, Granite Counters, Pantry, Pull Down Attic Stairs, Skylights, Window Treatments, In-Law Floorplan, Main Level Primary, Primary Suite
- Flooring: Carpet, Hardwood, Laminate, Tile, Varies
- Windows: Drapes, Skylight(s)
- Basement: Full,Finished,Walk-Out Access,Sump Pump
- Attic: Pull Down Stairs
- Number of fireplaces: 1
Interior area
- Total structure area: 2,666
- Total interior livable area: 2,666 sqft
Property
Parking
- Total spaces: 2
- Parking features: Attached, Garage, Storage, Driveway, Garage Door Opener, Other
- Attached garage spaces: 2
Features
- Levels: Two
- Stories: 2
- Patio & porch: Deck, Open, Patio, Porch
- Exterior features: Blacktop Driveway, Deck, Patio
Lot
- Size: 0.44 Acres
- Dimensions: 142 x 165
- Features: Corner Lot, Residential Lot
Details
- Parcel number: 2638891320200005047000
- Special conditions: Standard
Construction
Type & style
- Home type: SingleFamily
- Architectural style: Contemporary,Colonial
- Property subtype: Single Family Residence
Materials
- Cedar, Stone
- Foundation: Block
- Roof: Asphalt
Condition
- Resale
- Year built: 1988
Utilities & green energy
- Electric: Circuit Breakers
- Sewer: Connected
- Water: Connected, Public
- Utilities for property: Cable Available, High Speed Internet Available, Sewer Connected, Water Connected
Community & neighborhood
Location
- Region: Rochester
- Subdivision: Country Shire Estates Sec
Other
Other facts
- Listing terms: Cash,Conventional,FHA,VA Loan
Price history
| Date | Event | Price |
|---|---|---|
| 8/30/2023 | Sold | $380,000+0.3%$143/sqft |
Source: | ||
| 7/26/2023 | Pending sale | $379,000$142/sqft |
Source: | ||
| 7/19/2023 | Price change | $379,000-5.2%$142/sqft |
Source: | ||
| 7/5/2023 | Listed for sale | $399,900$150/sqft |
Source: | ||
| 6/26/2023 | Pending sale | $399,900$150/sqft |
Source: | ||
Public tax history
| Year | Property taxes | Tax assessment |
|---|---|---|
| 2024 | -- | $390,000 +62.5% |
| 2023 | -- | $240,000 |
| 2022 | -- | $240,000 |
Find assessor info on the county website
Neighborhood: 14624
Nearby schools
GreatSchools rating
- 8/10Fairbanks Road Elementary SchoolGrades: PK-4Distance: 3.5 mi
- 6/10Churchville Chili Middle School 5 8Grades: 5-8Distance: 3.5 mi
- 8/10Churchville Chili Senior High SchoolGrades: 9-12Distance: 3.6 mi
Schools provided by the listing agent
- District: Churchville-Chili
Source: NYSAMLSs. This data may not be complete. We recommend contacting the local school district to confirm school assignments for this home.
