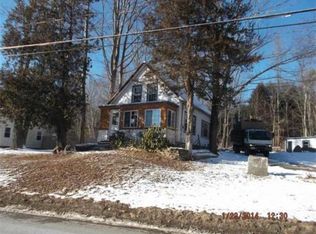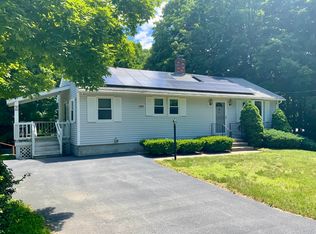Sold for $600,000
$600,000
199 Whitins Rd, Sutton, MA 01590
3beds
2,354sqft
Single Family Residence
Built in 1975
0.81 Acres Lot
$691,500 Zestimate®
$255/sqft
$3,038 Estimated rent
Home value
$691,500
$643,000 - $747,000
$3,038/mo
Zestimate® history
Loading...
Owner options
Explore your selling options
What's special
This beautifully maintained & spacious home sits on a lush, large, level lot. Contemporary saltbox style w/open floorplan. You can spread out in the 3-4 bedrooms,3 full baths, convenient second floor laundry room & finished basement. Dramatic vaulted ceiling in the large living room that's complete with wood stove to help heating costs. The open kitchen is adjacent to dining & living rooms. Sunny dining room overlooks the flowering gardens. Bright & spacious primary bedroom suite offers a sitting area, office, private bath & loads of closets/storage. Additional second floor rooms overlook living room from the open hallway. Head out to your L-shape oversized deck, perfect for entertaining or relaxing. Check out the firepit & outdoor shower with hot water!! New Roof 2022.Minutes from parks, shopping, pharmacy and restaurants. Ideal location perfect for commuters with easy access to Worcester, Providence, & Rtes 146, 395, 20 and MA Pike. Offer deadline Tuesday May 16th 5:00pm.
Zillow last checked: 8 hours ago
Listing updated: June 15, 2023 at 02:32pm
Listed by:
Deb Evans 508-523-7335,
ERA Key Realty Services 508-234-0550
Bought with:
Shelley Ferrage
Heritage & Main Real Estate Inc.
Source: MLS PIN,MLS#: 73109955
Facts & features
Interior
Bedrooms & bathrooms
- Bedrooms: 3
- Bathrooms: 3
- Full bathrooms: 3
Primary bedroom
- Features: Bathroom - Full, Skylight, Vaulted Ceiling(s), Walk-In Closet(s), Closet, Flooring - Wall to Wall Carpet
- Level: Second
Bedroom 2
- Features: Bathroom - Full, Flooring - Wall to Wall Carpet
- Level: Second
Bedroom 3
- Features: Bathroom - Full, Closet
- Level: Second
Bedroom 4
- Features: Bathroom - Full, Closet, Closet/Cabinets - Custom Built, Flooring - Wall to Wall Carpet, Slider
- Level: First
Primary bathroom
- Features: Yes
Bathroom 1
- Features: Bathroom - With Tub & Shower, Flooring - Stone/Ceramic Tile
- Level: First
Bathroom 2
- Features: Bathroom - With Shower Stall, Flooring - Stone/Ceramic Tile
- Level: Second
Bathroom 3
- Features: Bathroom - With Shower Stall, Skylight, Flooring - Stone/Ceramic Tile
- Level: Second
Dining room
- Features: Vaulted Ceiling(s), Closet, Flooring - Hardwood, Exterior Access
- Level: First
Family room
- Features: Closet/Cabinets - Custom Built, Flooring - Wall to Wall Carpet, Exterior Access
Kitchen
- Features: Flooring - Stone/Ceramic Tile
- Level: First
Living room
- Features: Wood / Coal / Pellet Stove, Skylight, Ceiling Fan(s), Vaulted Ceiling(s), Closet, Flooring - Hardwood, Window(s) - Picture, Balcony - Interior, Deck - Exterior, Exterior Access, Open Floorplan, Slider, Lighting - Sconce
- Level: First
Office
- Features: Flooring - Wall to Wall Carpet
- Level: Second
Heating
- Baseboard, Oil
Cooling
- Wall Unit(s)
Appliances
- Included: Water Heater, Range, Dishwasher, Microwave, Refrigerator, Washer, Dryer
- Laundry: Second Floor, Electric Dryer Hookup, Washer Hookup
Features
- Office, Sitting Room
- Flooring: Carpet, Hardwood, Flooring - Wall to Wall Carpet
- Doors: Insulated Doors, Storm Door(s)
- Windows: Skylight, Insulated Windows, Screens
- Basement: Full,Finished,Interior Entry,Bulkhead
- Has fireplace: No
Interior area
- Total structure area: 2,354
- Total interior livable area: 2,354 sqft
Property
Parking
- Total spaces: 9
- Parking features: Attached, Storage, Workshop in Garage, Garage Faces Side, Paved Drive, Off Street, Paved
- Attached garage spaces: 3
- Uncovered spaces: 6
Features
- Patio & porch: Deck
- Exterior features: Deck, Screens, Garden, Outdoor Shower, Stone Wall
Lot
- Size: 0.81 Acres
- Features: Corner Lot, Wooded, Level
Details
- Parcel number: M:0051 P:19,3798310
- Zoning: R1
Construction
Type & style
- Home type: SingleFamily
- Architectural style: Cape,Contemporary,Saltbox
- Property subtype: Single Family Residence
Materials
- Frame
- Foundation: Concrete Perimeter
- Roof: Shingle
Condition
- Year built: 1975
Utilities & green energy
- Electric: Generator Connection
- Sewer: Public Sewer
- Water: Private
- Utilities for property: for Electric Range, for Electric Dryer, Washer Hookup, Generator Connection
Community & neighborhood
Community
- Community features: Shopping, Walk/Jog Trails, Stable(s), Golf, Medical Facility, Conservation Area, Highway Access, House of Worship, Private School, Public School, T-Station
Location
- Region: Sutton
Price history
| Date | Event | Price |
|---|---|---|
| 6/15/2023 | Sold | $600,000+11.3%$255/sqft |
Source: MLS PIN #73109955 Report a problem | ||
| 5/17/2023 | Contingent | $539,000$229/sqft |
Source: MLS PIN #73109955 Report a problem | ||
| 5/10/2023 | Listed for sale | $539,000$229/sqft |
Source: MLS PIN #73109955 Report a problem | ||
Public tax history
| Year | Property taxes | Tax assessment |
|---|---|---|
| 2025 | $6,511 -1.5% | $541,700 +3.9% |
| 2024 | $6,610 -3% | $521,300 +5.9% |
| 2023 | $6,816 +14.2% | $492,100 +25.2% |
Find assessor info on the county website
Neighborhood: 01590
Nearby schools
GreatSchools rating
- NASutton Early LearningGrades: PK-2Distance: 4.2 mi
- 6/10Sutton Middle SchoolGrades: 6-8Distance: 4.2 mi
- 9/10Sutton High SchoolGrades: 9-12Distance: 4.2 mi
Schools provided by the listing agent
- Elementary: Sutton
- Middle: Sutton
- High: Sutton
Source: MLS PIN. This data may not be complete. We recommend contacting the local school district to confirm school assignments for this home.
Get a cash offer in 3 minutes
Find out how much your home could sell for in as little as 3 minutes with a no-obligation cash offer.
Estimated market value$691,500
Get a cash offer in 3 minutes
Find out how much your home could sell for in as little as 3 minutes with a no-obligation cash offer.
Estimated market value
$691,500

