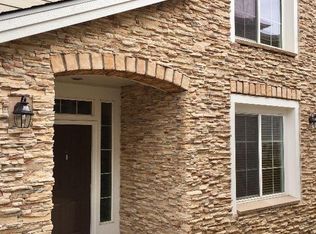Sold for $540,000
$540,000
199 Whitehaven Circle, Highlands Ranch, CO 80129
2beds
1,730sqft
Townhouse
Built in 2002
1,786 Square Feet Lot
$538,600 Zestimate®
$312/sqft
$2,499 Estimated rent
Home value
$538,600
$512,000 - $566,000
$2,499/mo
Zestimate® history
Loading...
Owner options
Explore your selling options
What's special
This beautifully updated townhome boasts a kitchen which is fully renovated with brand-new cabinets and a new dishwasher, plus a large walk-in pantry for extra storage. It is one of the few units with a patio facing a tranquil courtyard, offering privacy with Concord grapevines and aspens. Inside, the flex room works as both a home office with a fold-down desk or a guest room with a queen Murphy bed. Enjoy the convenience of walk-in closets in both bedrooms, a spacious 2-car garage, and easy access to the 4 Highlands Ranch Community Centers, featuring gyms, pools, and more. Just a short walk to Tanks Park, which includes pickleball courts and a skate park. Recent upgrades include new LVP flooring on the main level, a newer water heater (2021), updated fireplace/media center with in-ceiling speakers and in-wall cord runs, and new insulated garage door (2023) Fresh neutral paint throughout the home with new LED lighting, recessed lighting, ceiling fans, and updated outlets/switches.
Information provided herein is from sources deemed reliable but not guaranteed and is provided without the intention that any buyer rely upon it. Listing Broker takes no responsibility for its accuracy and all information must be independently verified by buyers.
Zillow last checked: 8 hours ago
Listing updated: February 05, 2025 at 01:45pm
Listed by:
Randy Almquist 303-518-5949 Randy@AlmquistRealty.com,
Madison & Company Properties
Bought with:
Cara Grenko, 100067393
Equity Colorado Real Estate
Source: REcolorado,MLS#: 3762511
Facts & features
Interior
Bedrooms & bathrooms
- Bedrooms: 2
- Bathrooms: 3
- Full bathrooms: 3
- Main level bathrooms: 1
Primary bedroom
- Level: Upper
Bedroom
- Level: Upper
Bathroom
- Level: Main
Bathroom
- Level: Upper
Bathroom
- Level: Upper
Dining room
- Level: Main
Kitchen
- Level: Main
Living room
- Level: Main
Office
- Description: Murphy Bed Included For Guest Bedroom Option
- Level: Main
Heating
- Forced Air, Natural Gas
Cooling
- Central Air
Appliances
- Included: Dishwasher, Disposal, Dryer, Microwave, Refrigerator, Washer
Features
- Granite Counters, Pantry
- Flooring: Carpet, Laminate, Tile
- Has basement: No
- Number of fireplaces: 1
- Fireplace features: Living Room
- Common walls with other units/homes: No One Above,No One Below,2+ Common Walls
Interior area
- Total structure area: 1,730
- Total interior livable area: 1,730 sqft
- Finished area above ground: 1,730
Property
Parking
- Total spaces: 2
- Parking features: Garage - Attached
- Attached garage spaces: 2
Features
- Levels: Two
- Stories: 2
- Patio & porch: Patio
Lot
- Size: 1,786 sqft
Details
- Parcel number: R0429943
- Zoning: PDU
- Special conditions: Standard
Construction
Type & style
- Home type: Townhouse
- Property subtype: Townhouse
- Attached to another structure: Yes
Materials
- Frame
- Roof: Composition
Condition
- Year built: 2002
Utilities & green energy
- Sewer: Public Sewer
- Water: Public
- Utilities for property: Cable Available, Electricity Connected, Natural Gas Connected
Community & neighborhood
Location
- Region: Highlands Ranch
- Subdivision: Sundance
HOA & financial
HOA
- Has HOA: Yes
- HOA fee: $310 monthly
- Amenities included: Fitness Center, Pool, Sauna, Spa/Hot Tub, Trail(s)
- Services included: Reserve Fund, Insurance, Maintenance Grounds, Snow Removal, Trash
- Association name: Sundance at Indigo Hill
- Association phone: 303-980-0700
- Second HOA fee: $168 quarterly
- Second association name: HRCA
- Second association phone: 303-791-2500
Other
Other facts
- Listing terms: Cash,Conventional,FHA,VA Loan
- Ownership: Individual
- Road surface type: Paved
Price history
| Date | Event | Price |
|---|---|---|
| 2/5/2025 | Sold | $540,000-2.7%$312/sqft |
Source: | ||
| 1/7/2025 | Pending sale | $555,000$321/sqft |
Source: | ||
| 12/6/2024 | Listed for sale | $555,000+30.6%$321/sqft |
Source: | ||
| 6/24/2020 | Sold | $425,000$246/sqft |
Source: Public Record Report a problem | ||
| 5/17/2020 | Pending sale | $425,000$246/sqft |
Source: Usrealty.com, Llp #2206997 Report a problem | ||
Public tax history
| Year | Property taxes | Tax assessment |
|---|---|---|
| 2025 | $3,071 +0.2% | $31,900 -12% |
| 2024 | $3,065 +27.9% | $36,260 -1% |
| 2023 | $2,397 -3.9% | $36,620 +39.6% |
Find assessor info on the county website
Neighborhood: 80129
Nearby schools
GreatSchools rating
- 8/10Saddle Ranch Elementary SchoolGrades: PK-6Distance: 0.4 mi
- 6/10Ranch View Middle SchoolGrades: 7-8Distance: 1.1 mi
- 9/10Thunderridge High SchoolGrades: 9-12Distance: 1 mi
Schools provided by the listing agent
- Elementary: Saddle Ranch
- Middle: Ranch View
- High: Thunderridge
- District: Douglas RE-1
Source: REcolorado. This data may not be complete. We recommend contacting the local school district to confirm school assignments for this home.
Get a cash offer in 3 minutes
Find out how much your home could sell for in as little as 3 minutes with a no-obligation cash offer.
Estimated market value$538,600
Get a cash offer in 3 minutes
Find out how much your home could sell for in as little as 3 minutes with a no-obligation cash offer.
Estimated market value
$538,600
