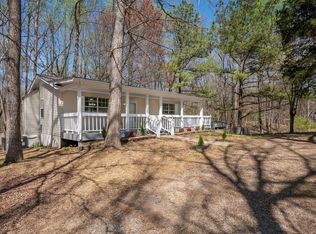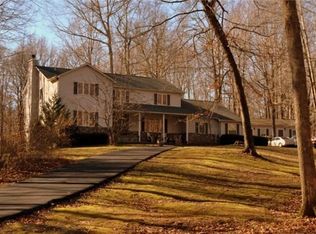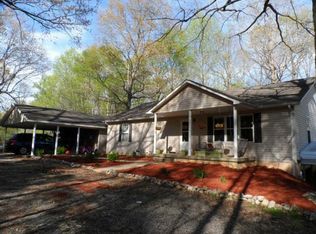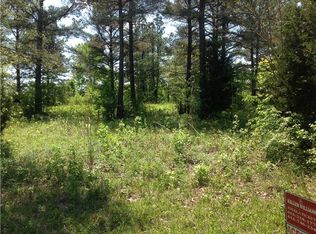Closed
$342,000
199 Welker Rd, Cedar Hill, TN 37032
3beds
1,960sqft
Manufactured On Land, Residential
Built in 2001
3 Acres Lot
$-- Zestimate®
$174/sqft
$1,972 Estimated rent
Home value
Not available
Estimated sales range
Not available
$1,972/mo
Zestimate® history
Loading...
Owner options
Explore your selling options
What's special
Escape to your serene retreat on 3 acres amid TN's lush hills. This charming property offers tranquility and privacy. Inside, discover a bright living area, fireplace, covered deck, custom trim, new carpet, newer HVAC, stainless appliances, gourmet kitchen, and large deck overlooking an expansive backyard oasis. Fish in the stocked pond, huge BBQ pit, work in the workshop, relax with the chicken coops or hike in the beautiful nature. Includes a 10-foot deep storm shelter. With easy access to amenities yet tucked away in nature, this home offers the best of both worlds. Discover your slice of paradise today!
Zillow last checked: 8 hours ago
Listing updated: January 17, 2025 at 09:42am
Listing Provided by:
Chip Potts 615-521-0336,
Southern Life Real Estate
Bought with:
Jeff Mackie, 354312
Black Lion Realty
Source: RealTracs MLS as distributed by MLS GRID,MLS#: 2683314
Facts & features
Interior
Bedrooms & bathrooms
- Bedrooms: 3
- Bathrooms: 2
- Full bathrooms: 2
- Main level bedrooms: 3
Bedroom 1
- Features: Suite
- Level: Suite
- Area: 204 Square Feet
- Dimensions: 17x12
Bedroom 2
- Features: Walk-In Closet(s)
- Level: Walk-In Closet(s)
- Area: 143 Square Feet
- Dimensions: 13x11
Bedroom 3
- Features: Walk-In Closet(s)
- Level: Walk-In Closet(s)
- Area: 120 Square Feet
- Dimensions: 12x10
Dining room
- Features: Combination
- Level: Combination
- Area: 132 Square Feet
- Dimensions: 12x11
Kitchen
- Area: 143 Square Feet
- Dimensions: 13x11
Living room
- Area: 323 Square Feet
- Dimensions: 19x17
Heating
- Central, Electric
Cooling
- Central Air, Electric
Appliances
- Included: Dishwasher, Ice Maker, Refrigerator
- Laundry: Electric Dryer Hookup, Washer Hookup
Features
- Flooring: Carpet, Laminate, Vinyl
- Basement: Crawl Space
- Number of fireplaces: 1
- Fireplace features: Gas
Interior area
- Total structure area: 1,960
- Total interior livable area: 1,960 sqft
- Finished area above ground: 1,960
Property
Parking
- Total spaces: 2
- Parking features: Detached
- Garage spaces: 2
Features
- Levels: One
- Stories: 1
- Patio & porch: Deck, Covered
Lot
- Size: 3 Acres
Details
- Additional structures: Storm Shelter
- Parcel number: 001 00201 000
- Special conditions: Standard
Construction
Type & style
- Home type: MobileManufactured
- Architectural style: Ranch
- Property subtype: Manufactured On Land, Residential
Materials
- Brick, Vinyl Siding
- Roof: Shingle
Condition
- New construction: No
- Year built: 2001
Utilities & green energy
- Sewer: Private Sewer
- Water: Public
- Utilities for property: Electricity Available, Water Available
Green energy
- Indoor air quality: Contaminant Control
- Water conservation: Low-Flow Fixtures
Community & neighborhood
Security
- Security features: Smoke Detector(s)
Location
- Region: Cedar Hill
- Subdivision: Cheatham County
Price history
| Date | Event | Price |
|---|---|---|
| 1/17/2025 | Sold | $342,000-2.3%$174/sqft |
Source: | ||
| 12/23/2024 | Contingent | $350,000$179/sqft |
Source: | ||
| 11/12/2024 | Price change | $350,000-5.4%$179/sqft |
Source: | ||
| 10/19/2024 | Listed for sale | $369,900$189/sqft |
Source: | ||
| 9/30/2024 | Contingent | $369,900$189/sqft |
Source: | ||
Public tax history
| Year | Property taxes | Tax assessment |
|---|---|---|
| 2023 | $650 +5.8% | $22,825 |
| 2022 | $614 | $22,825 |
| 2021 | $614 +5.8% | $22,825 +5.8% |
Find assessor info on the county website
Neighborhood: 37032
Nearby schools
GreatSchools rating
- 7/10Pleasant View Elementary SchoolGrades: PK-4Distance: 6.3 mi
- 6/10Sycamore Middle SchoolGrades: 5-8Distance: 7.2 mi
- 7/10Sycamore High SchoolGrades: 9-12Distance: 7.3 mi
Schools provided by the listing agent
- Elementary: Pleasant View Elementary
- Middle: Sycamore Middle School
- High: Sycamore High School
Source: RealTracs MLS as distributed by MLS GRID. This data may not be complete. We recommend contacting the local school district to confirm school assignments for this home.



