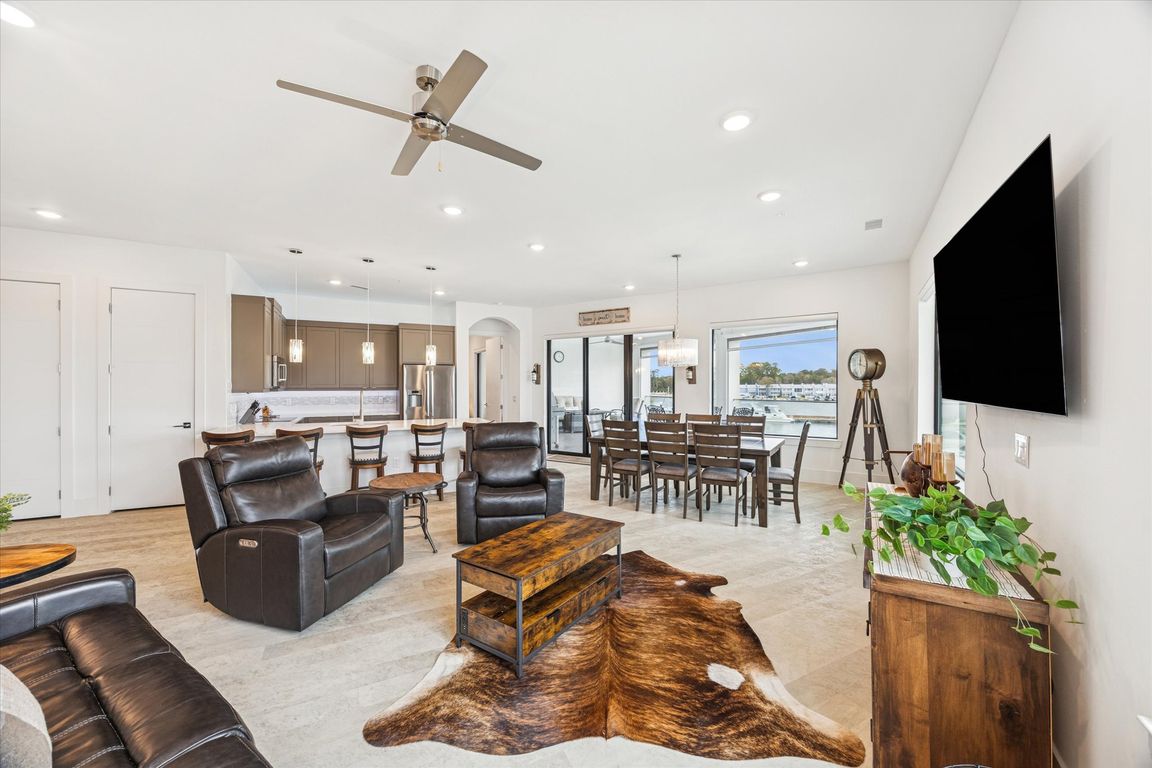
For salePrice cut: $74.1K (11/7)
$724,900
3beds
1,968sqft
199 Waterpoint Ct #412, Montgomery, TX 77356
3beds
1,968sqft
Condominium
Built in 2017
Secured, electric vehicle charging station(s), unassigned, underground
$368 price/sqft
$771 monthly HOA fee
What's special
Sparkling resort-style poolPremium bosch appliancesBuilt-in surround soundSpacious walk-in closetTranquil lake viewsAbundant counter spaceGourmet kitchen
Discover the charm of this stunning top-floor condo in the coveted Shoreline community. Step onto your expansive 400 sq. ft. terrace and take in breathtaking panoramic views of Lake Conroe and the sparkling resort-style pool below. Inside, automated shades set the mood in the family and dining rooms, perfect for both ...
- 94 days |
- 100 |
- 8 |
Source: HAR,MLS#: 82307272
Travel times
Living Room
Kitchen
Primary Bedroom
Zillow last checked: 8 hours ago
Listing updated: December 08, 2025 at 10:03am
Listed by:
Anne-Marie James TREC #0496117 713-444-6786,
CB&A, Realtors
Source: HAR,MLS#: 82307272
Facts & features
Interior
Bedrooms & bathrooms
- Bedrooms: 3
- Bathrooms: 3
- Full bathrooms: 2
- 1/2 bathrooms: 1
Rooms
- Room types: Family Room, Utility Room
Primary bathroom
- Features: Half Bath, Primary Bath: Double Sinks, Primary Bath: Shower Only, Secondary Bath(s): Tub/Shower Combo
Kitchen
- Features: Breakfast Bar, Kitchen open to Family Room, Pantry, Soft Closing Cabinets, Soft Closing Drawers, Walk-in Pantry
Heating
- Electric
Cooling
- Ceiling Fan(s), Electric
Appliances
- Included: ENERGY STAR Qualified Appliances, Disposal, Refrigerator, Electric Oven, Oven, Microwave, Electric Cooktop, Dryer, Washer/Dryer Stacked, Washer, Dishwasher, Washer/Dryer
- Laundry: Electric Dryer Hookup
Features
- Balcony, All Bedrooms Down, En-Suite Bath, Walk-In Closet(s)
- Flooring: Tile, Vinyl
- Windows: Insulated/Low-E windows, Window Coverings
- Has fireplace: No
- Fireplace features: Fire Pit
Interior area
- Total structure area: 1,968
- Total interior livable area: 1,968 sqft
Property
Parking
- Parking features: Secured, Electric Vehicle Charging Station(s), Unassigned, Underground
Features
- Levels: 4-8 Story Building
- Patio & porch: Terrace
- Exterior features: Balcony/Terrace, Storage, Trash Pick Up, Outdoor Kitchen, Storage Outside of Unit
- Has private pool: Yes
- Pool features: Gunite, Heated, In Ground, Salt Water
- Has view: Yes
- View description: Lake, Water
- Has water view: Yes
- Water view: Lake,Water
- Waterfront features: Lake Front
Lot
- Features: Waterfront
Details
- Parcel number: 87610005400
Construction
Type & style
- Home type: Condo
- Property subtype: Condominium
Materials
- Blown-In Insulation
Condition
- New construction: No
- Year built: 2017
Utilities & green energy
Green energy
- Energy efficient items: Thermostat, Lighting, HVAC
Community & HOA
Community
- Subdivision: Shoreline On Lake Conroe
HOA
- Has HOA: Yes
- HOA fee: $771 monthly
Location
- Region: Montgomery
Financial & listing details
- Price per square foot: $368/sqft
- Tax assessed value: $515,000
- Annual tax amount: $12,786
- Date on market: 9/5/2025
- Listing terms: Cash,Conventional
- Exclusions: Ask Agent