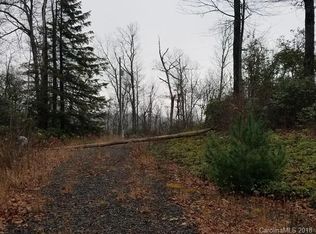THRU THE TREES YOU'LL FIND AN INSPIRATIONAL AND SERENE VILLA-A most unique home hidden in Alpine Mountain. A contemporary style with Arts and Crafts touches. AND YOU WILL NOT BE DISAPPOINTED with the workmanship that went into this creation. Open Great Room living, dining and a kitchen made for entertaining. Not the mention the wonderful glass windows that reach to the sky where you enjoy the outdoors inside. A covered front porch greets you, another covered rear porch adjoins the kitchen and leads to layers of decks to enjoy the outdoor firepit. The main floor has guest bedroom, full bath, laundry too! The upper level has a loft sitting area for the master suite, master bedroom and a full bath. The driveway leads to the basement garage and you will find another bedroom/game room& Bath.
This property is off market, which means it's not currently listed for sale or rent on Zillow. This may be different from what's available on other websites or public sources.

