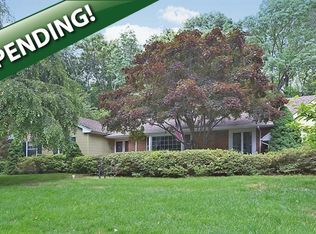
Closed
Street View
$837,500
199 W Springtown Rd, Washington Twp., NJ 07853
4beds
3baths
--sqft
Single Family Residence
Built in 1978
1.84 Acres Lot
$852,700 Zestimate®
$--/sqft
$4,437 Estimated rent
Home value
$852,700
$793,000 - $921,000
$4,437/mo
Zestimate® history
Loading...
Owner options
Explore your selling options
What's special
Zillow last checked: 18 hours ago
Listing updated: October 16, 2025 at 04:22am
Listed by:
Michele Hill 908-234-9100,
Turpin Real Estate, Inc.
Bought with:
Richard Lattmann
Kl Sotheby's Int'l. Realty
Source: GSMLS,MLS#: 3984106
Facts & features
Interior
Bedrooms & bathrooms
- Bedrooms: 4
- Bathrooms: 3
Property
Lot
- Size: 1.84 Acres
- Dimensions: 1.840 AC
Details
- Parcel number: 380003300000008305
Construction
Type & style
- Home type: SingleFamily
- Property subtype: Single Family Residence
Condition
- Year built: 1978
Community & neighborhood
Location
- Region: Long Valley
Price history
| Date | Event | Price |
|---|---|---|
| 10/16/2025 | Sold | $837,500+11.7% |
Source: | ||
| 9/12/2025 | Pending sale | $750,000 |
Source: | ||
| 9/2/2025 | Listed for sale | $750,000 |
Source: | ||
| 7/14/2025 | Listing removed | $750,000 |
Source: | ||
| 6/6/2025 | Pending sale | $750,000 |
Source: | ||
Public tax history
| Year | Property taxes | Tax assessment |
|---|---|---|
| 2025 | $12,495 | $430,700 |
| 2024 | $12,495 +2.3% | $430,700 |
| 2023 | $12,215 +2.9% | $430,700 |
Find assessor info on the county website
Neighborhood: 07853
Nearby schools
GreatSchools rating
- 8/10Flocktown Kossman Elementary SchoolGrades: PK-5Distance: 2.6 mi
- 7/10Long Valley Middle SchoolGrades: 6-8Distance: 2.1 mi
- 7/10West Morris Central High SchoolGrades: 9-12Distance: 5.5 mi
Get a cash offer in 3 minutes
Find out how much your home could sell for in as little as 3 minutes with a no-obligation cash offer.
Estimated market value$852,700
Get a cash offer in 3 minutes
Find out how much your home could sell for in as little as 3 minutes with a no-obligation cash offer.
Estimated market value
$852,700