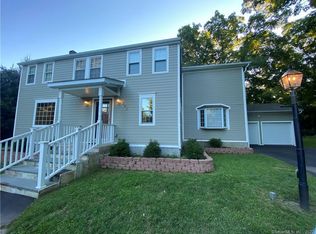Meticulous 5 bedroom center hall colonial in picture perfect neighborhood has everything you could ever want. Grand foyer with sky high ceilings, formal living & dining rooms open up to a lovely family room & granite kitchen with fireplace that is ideal for entertaining, spacious home office with custom built-ins & large deck ideal for grilling overlooking the enchanted backyard flush with specimen trees & plantings that are the envy of the neighborhood, Upstairs has very generous rooms with a luxury master suite, separate laundry room, along with 3 additional bedrooms, another level leads to a fully finished bonus guest suite with its own private full bath that your guest will never leave. Fully finished lower level with private sauna & wine room make this a truly unique home that has eve
This property is off market, which means it's not currently listed for sale or rent on Zillow. This may be different from what's available on other websites or public sources.

