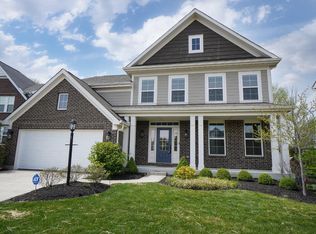Sold for $560,000
$560,000
199 W Decatur Ln, Loveland, OH 45140
4beds
3,100sqft
Single Family Residence
Built in 2017
7,958.41 Square Feet Lot
$590,100 Zestimate®
$181/sqft
$3,084 Estimated rent
Home value
$590,100
$525,000 - $661,000
$3,084/mo
Zestimate® history
Loading...
Owner options
Explore your selling options
What's special
Beautiful 4 bedroom home in a quiet, kid friendly neighborhood complete with walking trails and stocked ponds for fishing! Perfectly located only 1.5 miles from Downtown Loveland and the Loveland Bike Trail! First floor offers hand scraped hardwood flooring, wainscoting in entryway, timeless crown molding, stone gas fireplace, mud room, and office space off the kitchen! Newer carpet on 2nd floor! Partially finished walkout basement with framed in bathroom ready for your own personal touch! Custom 3 Car Garage with epoxy flooring and loads of extra storage! Enjoy the large deck and overlook the private tree lined, fenced backyard! Playset and swing on deck convey with the property!
Zillow last checked: 8 hours ago
Listing updated: September 08, 2024 at 08:18am
Listed by:
Christy Yoho 513-582-6136,
Cincy Flat Fee, LLC 513-991-9446
Bought with:
Claudia O Ghelan, 2020001959
Hand In Hand Realty, LLC
NonMember Firm
Source: Cincy MLS,MLS#: 1812367 Originating MLS: Cincinnati Area Multiple Listing Service
Originating MLS: Cincinnati Area Multiple Listing Service

Facts & features
Interior
Bedrooms & bathrooms
- Bedrooms: 4
- Bathrooms: 3
- Full bathrooms: 2
- 1/2 bathrooms: 1
Primary bedroom
- Features: Bath Adjoins, Walk-In Closet(s), Wall-to-Wall Carpet
- Level: Second
- Area: 255
- Dimensions: 17 x 15
Bedroom 2
- Level: Second
- Area: 156
- Dimensions: 12 x 13
Bedroom 3
- Level: Second
- Area: 180
- Dimensions: 12 x 15
Bedroom 4
- Level: Second
- Area: 132
- Dimensions: 11 x 12
Bedroom 5
- Area: 0
- Dimensions: 0 x 0
Primary bathroom
- Features: Double Vanity, Shower, Tile Floor, Tub
Bathroom 1
- Features: Partial
- Level: First
Bathroom 2
- Features: Full
- Level: Second
Bathroom 3
- Features: Full
- Level: Second
Dining room
- Area: 0
- Dimensions: 0 x 0
Family room
- Features: Fireplace, Wood Floor
- Area: 306
- Dimensions: 18 x 17
Kitchen
- Features: Counter Bar, Eat-in Kitchen, Gourmet, Kitchen Island, Marble/Granite/Slate, Pantry, Planning Desk, Walkout, Wood Floor
- Area: 150
- Dimensions: 15 x 10
Living room
- Area: 0
- Dimensions: 0 x 0
Office
- Features: Wood Floor
- Level: First
- Area: 30
- Dimensions: 6 x 5
Heating
- Gas
Cooling
- Central Air
Appliances
- Included: Dishwasher, Microwave, Oven/Range, Refrigerator, Gas Water Heater
Features
- High Ceilings, Crown Molding
- Windows: Insulated Windows, Vinyl
- Basement: Full,Bath/Stubbed,Partially Finished,Vinyl Floor,Walk-Out Access
- Number of fireplaces: 1
- Fireplace features: Gas, Family Room
Interior area
- Total structure area: 3,100
- Total interior livable area: 3,100 sqft
Property
Parking
- Total spaces: 3
- Parking features: Garage - Attached
- Attached garage spaces: 3
Features
- Levels: Two
- Stories: 2
- Patio & porch: Deck, Patio
- Fencing: Wood
Lot
- Size: 7,958 sqft
- Dimensions: 60 x 132
- Features: Cul-De-Sac, Less than .5 Acre
Details
- Parcel number: 1607260028
- Zoning description: Residential
- Other equipment: Radon System
Construction
Type & style
- Home type: SingleFamily
- Architectural style: Traditional
- Property subtype: Single Family Residence
Materials
- Brick
- Foundation: Concrete Perimeter
- Roof: Shingle
Condition
- New construction: No
- Year built: 2017
Utilities & green energy
- Gas: Natural
- Sewer: Public Sewer
- Water: Public
Community & neighborhood
Location
- Region: Loveland
HOA & financial
HOA
- Has HOA: Yes
- HOA fee: $650 annually
- Services included: Community Landscaping
- Association name: Towne Properties
Other
Other facts
- Listing terms: No Special Financing,Conventional
Price history
| Date | Event | Price |
|---|---|---|
| 9/5/2024 | Sold | $560,000+1.8%$181/sqft |
Source: | ||
| 8/4/2024 | Pending sale | $549,900$177/sqft |
Source: | ||
| 7/27/2024 | Listed for sale | $549,900+35.8%$177/sqft |
Source: | ||
| 10/9/2020 | Sold | $405,000-3.5%$131/sqft |
Source: | ||
| 9/9/2020 | Pending sale | $419,500$135/sqft |
Source: Cincy Flat Fee, LLC #1672032 Report a problem | ||
Public tax history
| Year | Property taxes | Tax assessment |
|---|---|---|
| 2024 | $6,754 +8.3% | $151,410 +17.9% |
| 2023 | $6,235 -2.8% | $128,410 +0% |
| 2022 | $6,417 +8.8% | $128,401 |
Find assessor info on the county website
Neighborhood: 45140
Nearby schools
GreatSchools rating
- 7/10Little Miami Primary SchoolGrades: 2-3Distance: 4.5 mi
- 8/10Little Miami Junior High SchoolGrades: 6-8Distance: 6.9 mi
- 7/10Little Miami High SchoolGrades: 9-12Distance: 7.1 mi
Get a cash offer in 3 minutes
Find out how much your home could sell for in as little as 3 minutes with a no-obligation cash offer.
Estimated market value
$590,100
