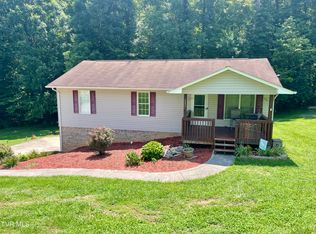Sold for $280,000 on 07/25/25
$280,000
199 Valley Crest Dr, Mount Carmel, TN 37645
4beds
1,504sqft
Single Family Residence, Residential
Built in 2005
10,523.85 Square Feet Lot
$285,600 Zestimate®
$186/sqft
$1,864 Estimated rent
Home value
$285,600
Estimated sales range
Not available
$1,864/mo
Zestimate® history
Loading...
Owner options
Explore your selling options
What's special
Beautiful four-bedroom, two-and-a-half-bath home located in the desirable Hammond Estates neighborhood of Mount Carmel, Tennessee.
Welcome to this impeccably maintained 4-bedroom, 2.5-bath home nestled in the desirable Hammond Estates neighborhood of Mount Carmel, TN. Offering a perfect blend of comfort, style, and functionality, this home is located in a quiet, established community ideal for everyday living.
Inside, you'll find a spacious layout with granite countertops, a gas stove, and newer stainless steel appliances in the kitchen. Original hardwood floors lie beneath the carpet, offering potential for a timeless upgrade. Each bedroom includes a ceiling fan, and the main-floor bathroom features convenient washer and dryer hookups. The primary suite offers a private bath and a walk-in closet.
Step out onto the screened-in back porch, where new stairs lead down to a beautifully landscaped backyard. A creatively designed storage area under the deck, a new sidewalk leading to a separate storage unit, and a freshly paved asphalt driveway & white picket fence around the front of the home adds both charm and practicality.
Recent upgrades include a new roof and gutters, RV parking, generator-ready wiring, and an ADT security system with 7 cameras. Accessibility is also a key feature, with a chair lift from the basement to the main level. The basement-level workshop—complete with a workbench, cabinets, and shelving—is perfect for DIY projects or extra storage.
This move-in ready home offers thoughtful updates, timeless details, and plenty of space inside and out. Truly a must-see!
Part or all of the information in this listing may have been obtained from a third party and/or tax records and must be verified by the buyer(s) before assuming accuracy.
Zillow last checked: 8 hours ago
Listing updated: July 25, 2025 at 08:18am
Listed by:
Kari Greenleaf 518-859-7295,
Century 21 Legacy,
Mike Garber 423-426-4942,
Century 21 Legacy
Bought with:
Heather Price, 336483
KW Kingsport
Source: TVRMLS,MLS#: 9980208
Facts & features
Interior
Bedrooms & bathrooms
- Bedrooms: 4
- Bathrooms: 3
- Full bathrooms: 2
- 1/2 bathrooms: 1
Heating
- Central, Natural Gas
Cooling
- Central Air
Appliances
- Included: Dishwasher, Electric Range, Microwave, Refrigerator
- Laundry: Electric Dryer Hookup, Washer Hookup
Features
- Granite Counters, Open Floorplan
- Flooring: Carpet, Hardwood, Tile
- Windows: Double Pane Windows
- Basement: Block,Concrete,Exterior Entry,Full,Garage Door,Partially Finished,Walk-Out Access
Interior area
- Total structure area: 2,592
- Total interior livable area: 1,504 sqft
- Finished area below ground: 200
Property
Parking
- Total spaces: 2
- Parking features: RV Access/Parking, Asphalt
- Garage spaces: 2
Accessibility
- Accessibility features: Handicap Modified
Features
- Levels: One
- Stories: 1
- Patio & porch: Back, Covered, Front Porch, Screened
- Fencing: Front Yard
Lot
- Size: 10,523 sqft
- Dimensions: 85.00 x 123.81 IRR
- Topography: Cleared, Level, Sloped
Details
- Additional structures: Storage, Workshop
- Parcel number: 51095
- Zoning: Residential
Construction
Type & style
- Home type: SingleFamily
- Architectural style: Raised Ranch,Ranch
- Property subtype: Single Family Residence, Residential
Materials
- Brick, Vinyl Siding
- Foundation: Block
- Roof: Shingle
Condition
- Above Average
- New construction: No
- Year built: 2005
Utilities & green energy
- Sewer: Public Sewer
- Water: Public
- Utilities for property: Electricity Connected, Natural Gas Connected, Sewer Connected, Water Connected, Cable Connected
Community & neighborhood
Security
- Security features: Security System, Smoke Detector(s)
Location
- Region: Mount Carmel
- Subdivision: Hammond Estates
Other
Other facts
- Listing terms: Cash,Conventional,FHA,THDA,USDA Loan,VA Loan
Price history
| Date | Event | Price |
|---|---|---|
| 7/25/2025 | Sold | $280,000-6.7%$186/sqft |
Source: TVRMLS #9980208 | ||
| 6/30/2025 | Pending sale | $300,000$199/sqft |
Source: TVRMLS #9980208 | ||
| 6/25/2025 | Price change | $300,000-3.2%$199/sqft |
Source: TVRMLS #9980208 | ||
| 5/13/2025 | Listed for sale | $310,000+134.8%$206/sqft |
Source: TVRMLS #9980208 | ||
| 10/17/2017 | Sold | $132,000-2.1%$88/sqft |
Source: TVRMLS #393889 | ||
Public tax history
| Year | Property taxes | Tax assessment |
|---|---|---|
| 2024 | $1,662 +5.9% | $40,100 |
| 2023 | $1,570 +8.5% | $40,100 +2.8% |
| 2022 | $1,447 | $39,025 |
Find assessor info on the county website
Neighborhood: 37645
Nearby schools
GreatSchools rating
- 9/10Mt Carmel Elementary SchoolGrades: PK-4Distance: 1 mi
- 5/10Church Hill Middle SchoolGrades: 7-8Distance: 2.7 mi
- 4/10Volunteer High SchoolGrades: 9-12Distance: 6.2 mi
Schools provided by the listing agent
- Elementary: Mt Carmel
- Middle: Church Hill
- High: Volunteer
Source: TVRMLS. This data may not be complete. We recommend contacting the local school district to confirm school assignments for this home.

Get pre-qualified for a loan
At Zillow Home Loans, we can pre-qualify you in as little as 5 minutes with no impact to your credit score.An equal housing lender. NMLS #10287.
