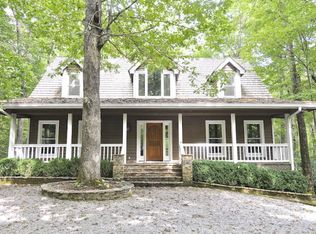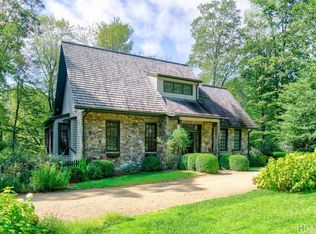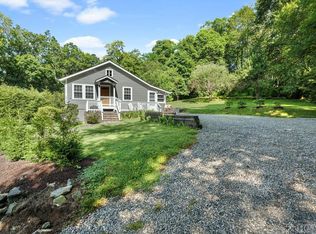Sold for $3,155,000
$3,155,000
199 Upper Lake Road, Highlands, NC 28741
4beds
--sqft
Single Family Residence
Built in 1986
2.44 Acres Lot
$3,581,000 Zestimate®
$--/sqft
$6,140 Estimated rent
Home value
$3,581,000
$3.12M - $4.15M
$6,140/mo
Zestimate® history
Loading...
Owner options
Explore your selling options
What's special
What happens when a mountain cabin grows up? It becomes a magical showplace that retains the charm of the cabin while incorporating upscale spaces for the owner, a kitchen that would delight any cook, and lush landscaped grounds on almost two and a half acres. Located in Rhododendron Trail within an easy walk to Main Street in Highlands, the property is fenced on all sides to accommodate your furry friends. Its idyllic setting is enhanced by a tranquil lake, perfect for honing one's casting skills or simply basking in the serenity of a quiet afternoon. For those who prefer land-based pursuits, a charming pitch and putt three-hole golf practice area awaits, beckoning avid golfers to refine their skills. Meanwhile, green-thumbed enthusiasts will delight in the meticulously landscaped gardens enveloping the home, offering a sanctuary for contemplation and cultivation alike. During cool mountain evenings, a fire pit transforms into a magical haven for stargazing. The interior of this enchanting home exudes warmth and sophistication, featuring a luminous primary suite complete with a sun-drenched sunroom, a lavishly appointed bathroom, an expansive walk-in closet, and a private screened porch. Additionally, an office space adorned with a cedar closet and a convenient half bath cater to the practical needs of everyday living. Entertaining is effortless in the connected living and dining areas, flowing onto a screened porch and deck with a hot tub and grilling area. Upstairs, two cozy bedrooms with private baths and a play area await. The lower level offers a guest retreat with outside access, a family/game room, and ample storage in the two-car garage that is connected by a covered breezeway. Don't miss this wonderful home that balances practicality with charm.
Zillow last checked: 8 hours ago
Listing updated: November 11, 2024 at 01:07pm
Listed by:
Judith Michaud,
Berkshire Hathaway HomeServices Meadows Mountain Realty,
Mitzi Rauers,
Berkshire Hathaway HomeServices Meadows Mountain Realty
Bought with:
Joy Rideout
Berkshire Hathaway HomeServices Meadows Mountain Realty
Source: HCMLS,MLS#: 103747Originating MLS: Highlands Cashiers Board of Realtors
Facts & features
Interior
Bedrooms & bathrooms
- Bedrooms: 4
- Bathrooms: 5
- Full bathrooms: 4
- 1/2 bathrooms: 1
Primary bedroom
- Level: Main
Bedroom 2
- Level: Lower
Bedroom 3
- Level: Upper
Bedroom 4
- Level: Upper
Den
- Level: Main
Dining room
- Level: Main
Family room
- Level: Lower
Kitchen
- Level: Main
Living room
- Level: Main
Mud room
- Level: Lower
Heating
- Baseboard, Central, Electric, Heat Pump
Cooling
- Central Air, Electric, Heat Pump, Other
Appliances
- Included: Built-In Refrigerator, Dryer, Dishwasher, Exhaust Fan, Freezer, Disposal, Gas Oven, Propane Cooktop, Refrigerator, Washer
- Laundry: Washer Hookup, Dryer Hookup
Features
- Breakfast Bar, Cathedral Ceiling(s), Garden Tub/Roman Tub, Pantry, Walk-In Closet(s)
- Flooring: Carpet, Tile, Wood
- Basement: Exterior Entry
- Has fireplace: Yes
- Fireplace features: Living Room, Outside, Wood Burning
Interior area
- Living area range: 4501-5000 Square Feet
Property
Parking
- Total spaces: 2
- Parking features: Attached, Garage, Two Car Garage, Gravel, Gated
- Garage spaces: 2
Features
- Levels: One and One Half,Two
- Stories: 2
- Patio & porch: Rear Porch, Covered, Deck, Screened
- Exterior features: Dock, Fire Pit, Garden, Other
- Has spa: Yes
- Spa features: Hot Tub
- Has view: Yes
- View description: Lake
- Has water view: Yes
- Water view: Lake
- Waterfront features: Lake
Lot
- Size: 2.44 Acres
- Features: Level, Partially Cleared, Rolling Slope
Details
- Parcel number: 7540729279
Construction
Type & style
- Home type: SingleFamily
- Architectural style: Bungalow
- Property subtype: Single Family Residence
Materials
- Stone, Wood Siding
- Foundation: Block
- Roof: Wood
Condition
- New construction: No
- Year built: 1986
Utilities & green energy
- Electric: Generator
- Sewer: Public Sewer
- Water: Public
- Utilities for property: Cable Available, High Speed Internet Available
Community & neighborhood
Security
- Security features: Security System
Location
- Region: Highlands
- Subdivision: Rhododendron Trail
HOA & financial
HOA
- Has HOA: Yes
- HOA fee: $1,000 annually
Other
Other facts
- Listing terms: Cash
Price history
| Date | Event | Price |
|---|---|---|
| 4/25/2024 | Sold | $3,155,000-7.2% |
Source: HCMLS #103747 Report a problem | ||
| 3/25/2024 | Pending sale | $3,400,000 |
Source: BHHS broker feed #103747 Report a problem | ||
| 3/23/2024 | Contingent | $3,400,000 |
Source: HCMLS #103747 Report a problem | ||
| 2/23/2024 | Listed for sale | $3,400,000 |
Source: HCMLS #103747 Report a problem | ||
Public tax history
| Year | Property taxes | Tax assessment |
|---|---|---|
| 2024 | $10,707 +0.1% | $2,705,700 |
| 2023 | $10,695 +17.2% | $2,705,700 +75.9% |
| 2022 | $9,127 | $1,537,800 |
Find assessor info on the county website
Neighborhood: 28741
Nearby schools
GreatSchools rating
- 6/10Highlands SchoolGrades: K-12Distance: 1 mi
- 6/10Macon Middle SchoolGrades: 7-8Distance: 12.2 mi
- 2/10Mountain View Intermediate SchoolGrades: 5-6Distance: 12.4 mi


