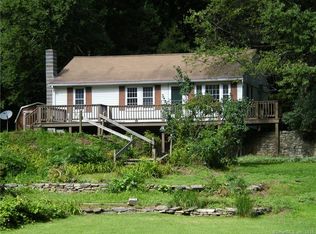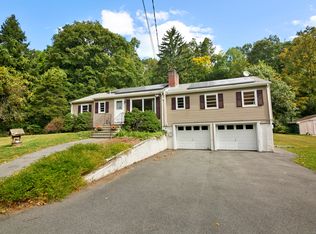Sold for $551,000 on 06/12/24
$551,000
199 Union Street, Deep River, CT 06417
3beds
2,221sqft
Single Family Residence
Built in 1984
1.16 Acres Lot
$594,200 Zestimate®
$248/sqft
$2,897 Estimated rent
Home value
$594,200
$535,000 - $660,000
$2,897/mo
Zestimate® history
Loading...
Owner options
Explore your selling options
What's special
*Sellers have received multiple offers; they have requested all best & highest offers be submitted no later than 6PM on Tuesday 4/16.* Welcome to 199 Union St where modern amenities meet natural serenity. This home is nestled within walking distance to downtown delights with its more secluded, wooded lot. This home dazzles with cathedral ceilings in the primary bedroom, featuring ample closet space and direct patio access, ensuring a luxurious start and end to your day. The open floor plan, illuminated by natural light through large front windows, showcases the living space's fireplace and exposed beams, offering a visual feast from every angle. A generously sized office/flex space grants inspiring views of the slate patio and woods, promising a tranquil work or relaxation spot. The landscape's natural beauty is highlighted by summer-blooming lady slippers, adding a touch of wilderness charm. Recent upgrades include a new kitchen with cutting-edge appliances, smart home features for effortless living, and custom touches like built-in bookcases and a redesigned primary walk-in closet. From a roof overhaul to a comprehensive exterior paint job, meticulous care has been taken to enhance every corner of this estate. The outdoor area has been refined with a new retaining wall, and a custom wood and cable deck railing, welcoming you to this haven. With the option to acquire select furniture pieces, the home stands ready to envelop you in a lifestyle of comfort and elegance
Zillow last checked: 8 hours ago
Listing updated: October 01, 2024 at 12:06am
Listed by:
BROOKE TEAM AT EXP REALTY,
Will Chase 860-999-3951,
eXp Realty 866-828-3951
Bought with:
Rachel Welch, RES.0809692
William Raveis Real Estate
Source: Smart MLS,MLS#: 24002084
Facts & features
Interior
Bedrooms & bathrooms
- Bedrooms: 3
- Bathrooms: 2
- Full bathrooms: 2
Primary bedroom
- Level: Upper
- Area: 351.09 Square Feet
- Dimensions: 24.9 x 14.1
Bedroom
- Level: Upper
- Area: 117.72 Square Feet
- Dimensions: 10.8 x 10.9
Bedroom
- Level: Upper
- Area: 106.82 Square Feet
- Dimensions: 9.8 x 10.9
Bathroom
- Level: Main
- Area: 40.8 Square Feet
- Dimensions: 8 x 5.1
Bathroom
- Level: Upper
- Area: 77.6 Square Feet
- Dimensions: 6.11 x 12.7
Dining room
- Level: Main
- Area: 159.72 Square Feet
- Dimensions: 13.2 x 12.1
Kitchen
- Level: Main
- Area: 128.27 Square Feet
- Dimensions: 12.7 x 10.1
Living room
- Level: Main
- Area: 394.58 Square Feet
- Dimensions: 21.8 x 18.1
Office
- Level: Main
- Area: 349.68 Square Feet
- Dimensions: 24.8 x 14.1
Heating
- Baseboard, Propane
Cooling
- Central Air
Appliances
- Included: Electric Range, Oven/Range, Refrigerator, Washer, Dryer, Water Heater
- Laundry: Lower Level, Mud Room
Features
- Wired for Data, Open Floorplan, Smart Thermostat
- Basement: None
- Attic: Crawl Space,Storage,Access Via Hatch
- Number of fireplaces: 2
- Fireplace features: Insert
Interior area
- Total structure area: 2,221
- Total interior livable area: 2,221 sqft
- Finished area above ground: 2,221
Property
Parking
- Parking features: None
Accessibility
- Accessibility features: 32" Minimum Door Widths, 60" Turning Radius, Remote Devices
Features
- Patio & porch: Deck, Patio
- Exterior features: Awning(s), Rain Gutters, Lighting, Stone Wall
- Fencing: Wood,Partial
- Waterfront features: Waterfront, Brook, Walk to Water
Lot
- Size: 1.16 Acres
- Features: Secluded, Few Trees, Wooded, Sloped, Landscaped
Details
- Additional structures: Shed(s)
- Parcel number: 961601
- Zoning: R30
Construction
Type & style
- Home type: SingleFamily
- Architectural style: Contemporary
- Property subtype: Single Family Residence
Materials
- Vertical Siding
- Foundation: Slab
- Roof: Asphalt
Condition
- New construction: No
- Year built: 1984
Utilities & green energy
- Sewer: Septic Tank
- Water: Well
Green energy
- Green verification: Home Energy Score
- Energy efficient items: Insulation
Community & neighborhood
Location
- Region: Deep River
Price history
| Date | Event | Price |
|---|---|---|
| 6/12/2024 | Sold | $551,000+10.2%$248/sqft |
Source: | ||
| 4/19/2024 | Pending sale | $500,000$225/sqft |
Source: | ||
| 4/12/2024 | Listed for sale | $500,000+47.5%$225/sqft |
Source: | ||
| 5/14/2021 | Sold | $339,000$153/sqft |
Source: | ||
| 4/3/2021 | Contingent | $339,000$153/sqft |
Source: | ||
Public tax history
| Year | Property taxes | Tax assessment |
|---|---|---|
| 2025 | $6,210 +8.4% | $194,180 +7% |
| 2024 | $5,730 +5.7% | $181,440 |
| 2023 | $5,421 +3.1% | $181,440 |
Find assessor info on the county website
Neighborhood: Deep River Center
Nearby schools
GreatSchools rating
- 7/10Deep River Elementary SchoolGrades: K-6Distance: 0.7 mi
- 3/10John Winthrop Middle SchoolGrades: 6-8Distance: 1.8 mi
- 7/10Valley Regional High SchoolGrades: 9-12Distance: 1.5 mi
Schools provided by the listing agent
- Elementary: Deep River
- High: Valley
Source: Smart MLS. This data may not be complete. We recommend contacting the local school district to confirm school assignments for this home.

Get pre-qualified for a loan
At Zillow Home Loans, we can pre-qualify you in as little as 5 minutes with no impact to your credit score.An equal housing lender. NMLS #10287.
Sell for more on Zillow
Get a free Zillow Showcase℠ listing and you could sell for .
$594,200
2% more+ $11,884
With Zillow Showcase(estimated)
$606,084
