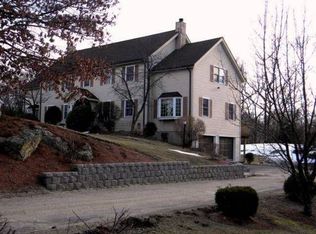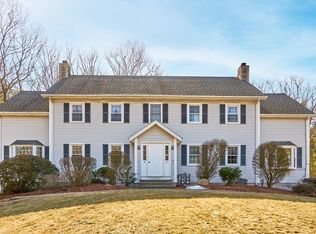Sold for $530,000
$530,000
199 Turnpike Rd, Chelmsford, MA 01824
3beds
1,674sqft
Condominium
Built in 1984
-- sqft lot
$536,100 Zestimate®
$317/sqft
$3,370 Estimated rent
Home value
$536,100
$493,000 - $584,000
$3,370/mo
Zestimate® history
Loading...
Owner options
Explore your selling options
What's special
Be the next proud owner of 199 Turnpike Rd, part of the Milestone Estates community! Conveniently located within minutes to Rt. 3 and I495, this 1984 condex offers everything a single-family house offers except for no yardwork, no snow removal, and no exterior maintenance. You get all these benefits with a reasonable monthly fee, thanks to HOA’s efficient management! You have your own driveway leading to a two-car garage and the exclusive use of your yard. On the main level is a living room, an open kitchen with breakfast nook, a dining area and a fireplaced family room. The entire 1st floor, except for kitchen and the half bath, is hardwood. Outside the family room is a large newly painted deck overlooking a flat backyard. The 2nd floor has the main BR with its own ensuite bath plus two additional spacious BRs sharing another full bath. Most of the interior freshly painted. 2021 hot water tank, 2009 HVAC with central air controlled by a Nest smart thermostat. Move right in and enjoy!
Zillow last checked: 8 hours ago
Listing updated: December 02, 2024 at 07:37am
Listed by:
Lanting Huang-Truong 774-285-1515,
StartPoint Realty 978-422-3999,
Hui Joseph Zou 508-735-6911
Bought with:
Adam Shulman
Leading Edge Real Estate
Source: MLS PIN,MLS#: 73292901
Facts & features
Interior
Bedrooms & bathrooms
- Bedrooms: 3
- Bathrooms: 3
- Full bathrooms: 2
- 1/2 bathrooms: 1
Primary bedroom
- Features: Walk-In Closet(s), Flooring - Wall to Wall Carpet
- Level: Second
Bedroom 2
- Features: Closet, Flooring - Wall to Wall Carpet
- Level: Second
Bedroom 3
- Features: Closet, Flooring - Wall to Wall Carpet
- Level: Second
Primary bathroom
- Features: Yes
Bathroom 1
- Features: Bathroom - Half, Flooring - Stone/Ceramic Tile
- Level: First
Bathroom 2
- Features: Bathroom - Full, Bathroom - Tiled With Tub, Flooring - Stone/Ceramic Tile
- Level: Second
Bathroom 3
- Features: Bathroom - 3/4, Bathroom - With Shower Stall, Flooring - Stone/Ceramic Tile
- Level: Second
Dining room
- Features: Flooring - Hardwood, Exterior Access, Open Floorplan
- Level: First
Family room
- Features: Flooring - Hardwood, Window(s) - Bay/Bow/Box, Open Floorplan
- Level: Main,First
Kitchen
- Features: Flooring - Stone/Ceramic Tile, Window(s) - Bay/Bow/Box, Dining Area, Pantry, Stainless Steel Appliances, Gas Stove
- Level: First
Living room
- Features: Closet, Flooring - Hardwood, Exterior Access
- Level: Main,First
Heating
- Forced Air, Natural Gas
Cooling
- Central Air
Appliances
- Included: Range, Dishwasher, Disposal, Refrigerator, Washer, Dryer, Plumbed For Ice Maker
- Laundry: Gas Dryer Hookup, Washer Hookup, In Basement, In Unit
Features
- Flooring: Tile, Carpet, Hardwood
- Has basement: Yes
- Number of fireplaces: 1
- Fireplace features: Family Room
Interior area
- Total structure area: 1,674
- Total interior livable area: 1,674 sqft
Property
Parking
- Total spaces: 6
- Parking features: Under, Garage Door Opener, Garage Faces Side, Off Street
- Attached garage spaces: 2
- Uncovered spaces: 4
Features
- Patio & porch: Deck - Wood
- Exterior features: Deck - Wood, Rain Gutters, Professional Landscaping
Details
- Parcel number: M:0105 B:0397 L:21 U:1,3910151
- Zoning: RB
Construction
Type & style
- Home type: Condo
- Property subtype: Condominium
- Attached to another structure: Yes
Materials
- Frame
- Roof: Shingle
Condition
- Year built: 1984
Utilities & green energy
- Sewer: Public Sewer
- Water: Public
- Utilities for property: for Gas Range, for Gas Dryer, Washer Hookup, Icemaker Connection
Community & neighborhood
Security
- Security features: Security System
Community
- Community features: Shopping, Park, Medical Facility, Conservation Area, Highway Access, Public School
Location
- Region: Chelmsford
HOA & financial
HOA
- HOA fee: $335 monthly
- Services included: Insurance, Maintenance Structure, Maintenance Grounds, Snow Removal, Reserve Funds
Price history
| Date | Event | Price |
|---|---|---|
| 11/26/2024 | Sold | $530,000-2.8%$317/sqft |
Source: MLS PIN #73292901 Report a problem | ||
| 9/20/2024 | Listed for sale | $545,000+13%$326/sqft |
Source: MLS PIN #73292901 Report a problem | ||
| 12/12/2023 | Listing removed | -- |
Source: Zillow Rentals Report a problem | ||
| 12/5/2023 | Price change | $3,250-5.8%$2/sqft |
Source: Zillow Rentals Report a problem | ||
| 11/15/2023 | Price change | $3,450-4.2%$2/sqft |
Source: Zillow Rentals Report a problem | ||
Public tax history
| Year | Property taxes | Tax assessment |
|---|---|---|
| 2025 | $6,511 +4.8% | $468,400 +2.7% |
| 2024 | $6,215 +6.8% | $456,300 +12.6% |
| 2023 | $5,821 -5.4% | $405,100 +3.8% |
Find assessor info on the county website
Neighborhood: Farms II
Nearby schools
GreatSchools rating
- 6/10South Row Elementary SchoolGrades: K-4Distance: 0.8 mi
- 7/10Mccarthy Middle SchoolGrades: 5-8Distance: 3.4 mi
- 8/10Chelmsford High SchoolGrades: 9-12Distance: 3.8 mi
Schools provided by the listing agent
- Elementary: South Row
- Middle: Mccarthy Middle
- High: Chelmsford Hs
Source: MLS PIN. This data may not be complete. We recommend contacting the local school district to confirm school assignments for this home.
Get a cash offer in 3 minutes
Find out how much your home could sell for in as little as 3 minutes with a no-obligation cash offer.
Estimated market value$536,100
Get a cash offer in 3 minutes
Find out how much your home could sell for in as little as 3 minutes with a no-obligation cash offer.
Estimated market value
$536,100

