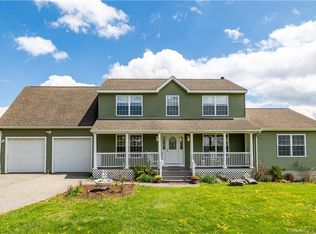Sold for $498,000
$498,000
199 Town Hill Road, Plymouth, CT 06786
3beds
2,431sqft
Single Family Residence
Built in 1991
2.98 Acres Lot
$544,700 Zestimate®
$205/sqft
$3,977 Estimated rent
Home value
$544,700
$512,000 - $577,000
$3,977/mo
Zestimate® history
Loading...
Owner options
Explore your selling options
What's special
This is the one! Welcome to 199 Town Hill Rd in the beautiful Litchfield Hills set on just under 3 acres of land! This well-maintained home offers over 2400 square feet of living space and is the perfect location if you are looking for privacy surrounded by the most beautiful perennial gardens. If you love to entertain there is plenty of space on the 56-foot-long rear deck complete with hot tub and bar overlooking the inviting deep blue water in the in-ground, low maintenance pool. The yard is lightly wooded and level with plenty of space for outdoor activities. Relax and listen to the Waterfall as it cascades into your very own Koi pond. There is also a Kloter Farms shed/pool house and Kloter Farms gazebo overlooking the gardens and pool. This custom-built, original owner home is full of natural light. The views out of every window are unparalleled. This home has been freshly painted and is immaculate, just pack your bags and move right in! An additional 1.55 acres parcel may be available to purchase along with this home. This home is pre-wired for a generator and can be heated with an oil fired hot air system, pellet stove and wood burning stove for the chilly New England winters. Make your appointment today.
Zillow last checked: 8 hours ago
Listing updated: August 18, 2023 at 11:26am
Listed by:
Sandy Kerr 860-601-1234,
Berkshire Hathaway NE Prop. 860-677-4949
Bought with:
Montanna Lambrecht, RES.0827876
Coldwell Banker Realty
Source: Smart MLS,MLS#: 170561481
Facts & features
Interior
Bedrooms & bathrooms
- Bedrooms: 3
- Bathrooms: 3
- Full bathrooms: 2
- 1/2 bathrooms: 1
Primary bedroom
- Features: Balcony/Deck, Ceiling Fan(s), French Doors, Full Bath, Walk-In Closet(s), Wall/Wall Carpet
- Level: Upper
- Area: 238 Square Feet
- Dimensions: 14 x 17
Bedroom
- Features: Ceiling Fan(s), Wall/Wall Carpet
- Level: Upper
- Area: 140 Square Feet
- Dimensions: 10 x 14
Bedroom
- Features: Ceiling Fan(s), Wall/Wall Carpet
- Level: Upper
- Area: 169 Square Feet
- Dimensions: 13 x 13
Primary bathroom
- Level: Upper
- Area: 132 Square Feet
- Dimensions: 11 x 12
Bathroom
- Level: Main
- Area: 40 Square Feet
- Dimensions: 5 x 8
Bathroom
- Level: Upper
- Area: 80 Square Feet
- Dimensions: 8 x 10
Dining room
- Features: Wall/Wall Carpet
- Level: Main
- Area: 192 Square Feet
- Dimensions: 12 x 16
Family room
- Features: Ceiling Fan(s), French Doors, Wall/Wall Carpet, Wood Stove
- Level: Main
- Area: 552 Square Feet
- Dimensions: 23 x 24
Kitchen
- Features: Breakfast Bar, Breakfast Nook
- Level: Main
- Area: 156 Square Feet
- Dimensions: 12 x 13
Living room
- Features: High Ceilings, Cathedral Ceiling(s), Ceiling Fan(s), Pellet Stove, Wall/Wall Carpet
- Level: Main
- Area: 336 Square Feet
- Dimensions: 16 x 21
Heating
- Forced Air, Zoned, Oil, Wood
Cooling
- Ceiling Fan(s)
Appliances
- Included: Gas Range, Microwave, Refrigerator, Dishwasher, Washer, Dryer, Electric Water Heater
- Laundry: Mud Room
Features
- Entrance Foyer
- Windows: Thermopane Windows
- Basement: Concrete,Interior Entry,Storage Space
- Attic: Floored
- Number of fireplaces: 1
Interior area
- Total structure area: 2,431
- Total interior livable area: 2,431 sqft
- Finished area above ground: 2,431
Property
Parking
- Total spaces: 2
- Parking features: Attached, Garage Door Opener, Private
- Attached garage spaces: 2
- Has uncovered spaces: Yes
Features
- Patio & porch: Deck
- Exterior features: Awning(s), Rain Gutters
- Has private pool: Yes
- Pool features: In Ground
- Spa features: Heated
Lot
- Size: 2.98 Acres
- Features: Open Lot, Additional Land Avail., Dry, Level, Few Trees, Landscaped
Details
- Additional structures: Gazebo, Shed(s), Pool House
- Parcel number: 861087
- Zoning: RA1
Construction
Type & style
- Home type: SingleFamily
- Architectural style: Contemporary
- Property subtype: Single Family Residence
Materials
- Clapboard, Wood Siding
- Foundation: Concrete Perimeter
- Roof: Asphalt
Condition
- New construction: No
- Year built: 1991
Utilities & green energy
- Sewer: Septic Tank
- Water: Well
Green energy
- Energy efficient items: Windows
- Energy generation: Solar
Community & neighborhood
Security
- Security features: Security System
Community
- Community features: Golf, Health Club, Lake, Medical Facilities, Park
Location
- Region: Terryville
- Subdivision: Town Hill
Price history
| Date | Event | Price |
|---|---|---|
| 8/18/2023 | Sold | $498,000-0.2%$205/sqft |
Source: | ||
| 7/7/2023 | Contingent | $499,000$205/sqft |
Source: | ||
| 6/21/2023 | Price change | $499,000-3.5%$205/sqft |
Source: | ||
| 5/16/2023 | Price change | $517,000-3.3%$213/sqft |
Source: | ||
| 4/13/2023 | Listed for sale | $534,788$220/sqft |
Source: | ||
Public tax history
| Year | Property taxes | Tax assessment |
|---|---|---|
| 2025 | $8,988 +2.4% | $227,150 |
| 2024 | $8,777 +2.5% | $227,150 |
| 2023 | $8,564 +3.8% | $227,150 |
Find assessor info on the county website
Neighborhood: Terryville
Nearby schools
GreatSchools rating
- NAPlymouth Center SchoolGrades: PK-2Distance: 2 mi
- 5/10Eli Terry Jr. Middle SchoolGrades: 6-8Distance: 1.1 mi
- 6/10Terryville High SchoolGrades: 9-12Distance: 1.8 mi
Get pre-qualified for a loan
At Zillow Home Loans, we can pre-qualify you in as little as 5 minutes with no impact to your credit score.An equal housing lender. NMLS #10287.
Sell for more on Zillow
Get a Zillow Showcase℠ listing at no additional cost and you could sell for .
$544,700
2% more+$10,894
With Zillow Showcase(estimated)$555,594
