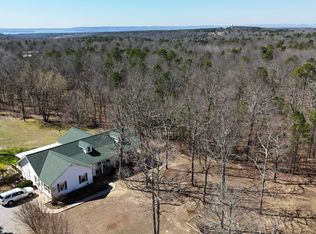Closed
$229,900
199 Timber Ridge Rd, Drasco, AR 72530
2beds
1,478sqft
Single Family Residence
Built in 2004
2.21 Acres Lot
$233,300 Zestimate®
$156/sqft
$1,491 Estimated rent
Home value
$233,300
Estimated sales range
Not available
$1,491/mo
Zestimate® history
Loading...
Owner options
Explore your selling options
What's special
Located in The Greers Ferry Lake, this exceptional property offers a rare blend of luxury, versatility, and natural beauty. Featuring two spacious Master suite bedrooms, this home is thoughtfully designed and can easily be configured as a duplex—perfect for multi-generational living or rental potential. Storage abounds with multiple outbuildings, ideal for hobbies, equipment, or a workshop. Enjoy outdoor living at its finest with a dedicated outside cooking area, a greenhouse for year-round gardening, and an RV hookup for adventure-ready guests. Perched at the end of a quiet cul-de-sac, this west-facing retreat boasts breathtaking sunsets and an expansive, open sky—perfect for stargazing. The incredible panoramic views are matched by modern conveniences like high-speed fiber internet, ensuring you stay connected while surrounded by tranquility. With a large lot and peaceful surroundings, this property is a one-of-a-kind haven for those seeking space, comfort, and a new place to call home.
Zillow last checked: 8 hours ago
Listing updated: August 11, 2025 at 02:26pm
Listed by:
Carl Houvener 501-691-5656,
McKenzie Realty Group
Bought with:
Libby Utley, AR
Carlton Lake Realty
Source: CARMLS,MLS#: 25010195
Facts & features
Interior
Bedrooms & bathrooms
- Bedrooms: 2
- Bathrooms: 2
- Full bathrooms: 2
Dining room
- Features: Eat-in Kitchen, Living/Dining Combo, Kitchen/Den
Heating
- Electric, Floor/Wall Furnace, Ductless
Cooling
- Electric
Appliances
- Included: Built-In Range, Gas Range, Plumbed For Ice Maker
Features
- Primary Bedroom/Main Lv, Guest Bedroom/Main Lv, All Bedrooms Down, 2 Bedrooms Same Level
- Flooring: Vinyl, Tile, Luxury Vinyl
- Has fireplace: No
- Fireplace features: None
Interior area
- Total structure area: 1,478
- Total interior livable area: 1,478 sqft
Property
Parking
- Parking features: Garage, Garage Door Opener, Garage Faces Side
- Has garage: Yes
Features
- Levels: One
- Stories: 1
- Has view: Yes
- View description: Mountain(s), Vista View
Lot
- Size: 2.21 Acres
- Dimensions: 270 x 320
- Features: Level, Cul-De-Sac, Rural Property, Not in Subdivision
Details
- Parcel number: 00105998014
Construction
Type & style
- Home type: SingleFamily
- Architectural style: Ranch
- Property subtype: Single Family Residence
Materials
- Metal/Vinyl Siding
- Foundation: Slab
- Roof: Shingle
Condition
- New construction: No
- Year built: 2004
Utilities & green energy
- Electric: Electric-Co-op
- Gas: Gas-Propane/Butane
- Sewer: Septic Tank
- Water: Public
- Utilities for property: Gas-Propane/Butane
Community & neighborhood
Location
- Region: Drasco
- Subdivision: Metes & Bounds
HOA & financial
HOA
- Has HOA: No
Other
Other facts
- Road surface type: Gravel
Price history
| Date | Event | Price |
|---|---|---|
| 8/8/2025 | Sold | $229,900$156/sqft |
Source: | ||
| 8/8/2025 | Contingent | $229,900$156/sqft |
Source: | ||
| 3/17/2025 | Listed for sale | $229,900-7.7%$156/sqft |
Source: | ||
| 3/14/2025 | Listing removed | -- |
Source: Owner Report a problem | ||
| 1/9/2025 | Price change | $249,000-4%$168/sqft |
Source: Owner Report a problem | ||
Public tax history
| Year | Property taxes | Tax assessment |
|---|---|---|
| 2024 | $83 -47.6% | $15,055 |
| 2023 | $158 -24.1% | $15,055 |
| 2022 | $208 | $15,055 |
Find assessor info on the county website
Neighborhood: 72530
Nearby schools
GreatSchools rating
- 6/10West Side Elementary SchoolGrades: PK-6Distance: 7.9 mi
- 7/10West Side High SchoolGrades: 7-12Distance: 7.9 mi
Get pre-qualified for a loan
At Zillow Home Loans, we can pre-qualify you in as little as 5 minutes with no impact to your credit score.An equal housing lender. NMLS #10287.
