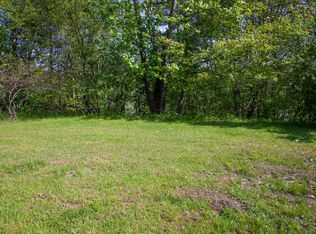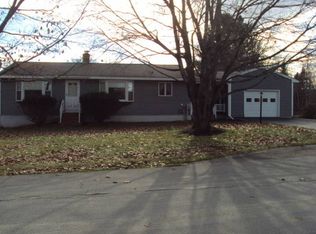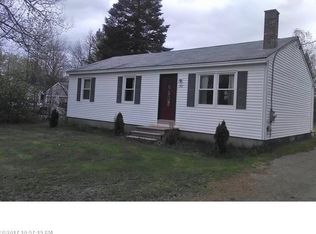Closed
$275,000
199 Temple Road, Farmington, ME 04938
3beds
2,016sqft
Single Family Residence
Built in 2015
1.5 Acres Lot
$343,000 Zestimate®
$136/sqft
$2,511 Estimated rent
Home value
$343,000
$326,000 - $360,000
$2,511/mo
Zestimate® history
Loading...
Owner options
Explore your selling options
What's special
Welcome to 199 Temple Rd! This beautiful log sided home sits on a lovely acre and a half just 5 minutes from historical downtown Farmington, home to UMF, shopping, a movie theater, drive-in, restaurants and more! Just up the road is popular to the locals who ski Titcomb mountain! Or take the hour drive to sugarloaf USA to hit the larger slopes! Step inside to the gorgeous entry way and see how much light you get from all the windows and sliding glass door! This door has top and bottom locks for safety currently, this will open up onto the wrap around deck once installed! This homes kitchen is located downstairs so the upstairs is boasting ample room, unless you choose to add it back to the still installed hookups! The first level also has 2 bedrooms and 2 bathrooms. Both bedrooms are large and inviting with lots of windows and a sliding glass door that leads to the same *will be* deck in the master with en-suit! Downstairs you will find a utility room, the kitchen, dining room, another full bath , a bedroom and a huge pantry! Step right out your door into the back yard with a perfect gravel patio to enjoy the summer nights! This home is unique and has endless potential and immediate equity in the right hands. The adjacent land is also for sale so buy both for extra land or build a fence for more privacy! Schedule your showing today!
Zillow last checked: 8 hours ago
Listing updated: January 14, 2025 at 07:03pm
Listed by:
Meservier & Associates
Bought with:
Better Homes & Gardens Real Estate/The Masiello Group
Source: Maine Listings,MLS#: 1559948
Facts & features
Interior
Bedrooms & bathrooms
- Bedrooms: 3
- Bathrooms: 3
- Full bathrooms: 3
Primary bedroom
- Features: Full Bath, Suite
- Level: First
Bedroom 2
- Features: Walk-In Closet(s)
- Level: First
Bedroom 3
- Level: Basement
Bonus room
- Level: Basement
Dining room
- Level: Basement
Kitchen
- Level: Basement
Living room
- Level: First
Heating
- Heat Pump, Stove
Cooling
- Heat Pump
Appliances
- Included: Electric Range, Refrigerator, Other
Features
- 1st Floor Primary Bedroom w/Bath, Pantry, Walk-In Closet(s)
- Flooring: Vinyl, Wood
- Basement: Interior Entry,Finished,Full
- Has fireplace: No
Interior area
- Total structure area: 2,016
- Total interior livable area: 2,016 sqft
- Finished area above ground: 1,120
- Finished area below ground: 896
Property
Parking
- Parking features: Gravel, 5 - 10 Spaces, On Site
Lot
- Size: 1.50 Acres
- Features: Near Shopping, Near Town, Ski Resort, Level, Open Lot, Rolling Slope
Details
- Additional structures: Shed(s)
- Parcel number: FARNMU30L008
- Zoning: Town
Construction
Type & style
- Home type: SingleFamily
- Architectural style: Ranch
- Property subtype: Single Family Residence
Materials
- Wood Frame, Log Siding
- Roof: Shingle
Condition
- Year built: 2015
Utilities & green energy
- Electric: Circuit Breakers
- Sewer: Private Sewer
- Water: Private
Community & neighborhood
Location
- Region: Farmington
Price history
| Date | Event | Price |
|---|---|---|
| 6/29/2023 | Sold | $275,000$136/sqft |
Source: | ||
| 5/31/2023 | Pending sale | $275,000$136/sqft |
Source: | ||
| 5/24/2023 | Listed for sale | $275,000$136/sqft |
Source: | ||
| 5/23/2023 | Listing removed | -- |
Source: | ||
| 4/24/2023 | Listed for sale | $275,000+52.8%$136/sqft |
Source: | ||
Public tax history
| Year | Property taxes | Tax assessment |
|---|---|---|
| 2024 | $3,486 +13.6% | $162,500 +5.4% |
| 2023 | $3,070 +10.6% | $154,200 |
| 2022 | $2,776 -6.4% | $154,200 -0.2% |
Find assessor info on the county website
Neighborhood: 04938
Nearby schools
GreatSchools rating
- NAW G Mallett SchoolGrades: PK-2Distance: 1.1 mi
- 3/10Mt Blue Middle SchoolGrades: 6-8Distance: 1.8 mi
- 3/10Mt Blue High SchoolGrades: 9-12Distance: 2.2 mi
Get pre-qualified for a loan
At Zillow Home Loans, we can pre-qualify you in as little as 5 minutes with no impact to your credit score.An equal housing lender. NMLS #10287.


