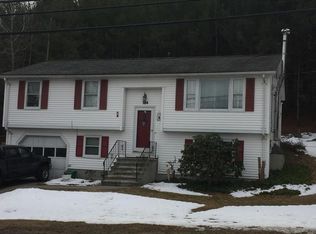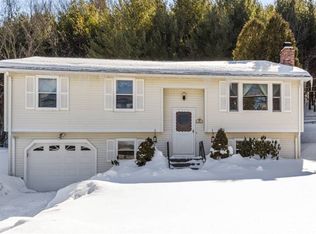Sold for $800,000
$800,000
199 Summer St, Maynard, MA 01754
4beds
1,872sqft
Single Family Residence
Built in 1999
1.1 Acres Lot
$784,500 Zestimate®
$427/sqft
$3,985 Estimated rent
Home value
$784,500
$730,000 - $847,000
$3,985/mo
Zestimate® history
Loading...
Owner options
Explore your selling options
What's special
A gorgeous 1+ acre lot sets the stage for this four-bedroom colonial featuring 2.5 baths! Recent upgrades include a stunning kitchen with pendant lighting, quartz countertops, and island. Adjacent to the kitchen, you'll find a welcoming family room with hardwood floors. The first-floor living space encompasses a formal living room, spacious dining room with hardwood flooring, a guest half bath, kitchen, laundry, and family room. Homebuyers will appreciate the two exterior decks for outdoor living and the beautiful natural surroundings. A spacious primary bedroom boasts an en suite bath and generous closets, complementing the three additional bedrooms and a family bath. The full, walk-out basement offers fantastic potential and a compelling opportunity to create extra living space. With central air conditioning, lovely landscaping, a new circular driveway with ample parking, a large shed, and a whole-house generator, this home is ready to welcome the next lucky homeown
Zillow last checked: 8 hours ago
Listing updated: June 02, 2025 at 12:27pm
Listed by:
Lauren Tetreault 978-273-2005,
Coldwell Banker Realty - Concord 978-369-1000
Bought with:
Evan Fogarty
Coldwell Banker Realty - Andovers/Readings Regional
Source: MLS PIN,MLS#: 73350259
Facts & features
Interior
Bedrooms & bathrooms
- Bedrooms: 4
- Bathrooms: 3
- Full bathrooms: 2
- 1/2 bathrooms: 1
Primary bedroom
- Features: Bathroom - Full, Walk-In Closet(s), Flooring - Wall to Wall Carpet
- Level: Second
- Area: 181.03
- Dimensions: 10.92 x 16.58
Bedroom 2
- Features: Closet, Flooring - Wall to Wall Carpet
- Level: Second
- Area: 163.54
- Dimensions: 13.08 x 12.5
Bedroom 3
- Features: Closet, Flooring - Wall to Wall Carpet
- Level: Second
- Area: 132.22
- Dimensions: 9.92 x 13.33
Bedroom 4
- Features: Closet, Flooring - Wall to Wall Carpet
- Level: Second
- Area: 92.64
- Dimensions: 9.67 x 9.58
Primary bathroom
- Features: Yes
Bathroom 1
- Features: Bathroom - Half
- Level: First
- Area: 17.01
- Dimensions: 2.58 x 6.58
Bathroom 2
- Features: Bathroom - Full
- Level: Second
- Area: 73.11
- Dimensions: 7.83 x 9.33
Bathroom 3
- Features: Bathroom - Full
- Level: Second
- Area: 45.11
- Dimensions: 4.83 x 9.33
Dining room
- Features: Flooring - Hardwood
- Level: First
- Area: 168.99
- Dimensions: 13.08 x 12.92
Family room
- Features: Flooring - Hardwood
- Level: First
- Area: 139.93
- Dimensions: 10.83 x 12.92
Kitchen
- Features: Flooring - Stone/Ceramic Tile, Countertops - Stone/Granite/Solid, Kitchen Island, Recessed Lighting, Remodeled, Stainless Steel Appliances
- Level: First
- Area: 271.25
- Dimensions: 21 x 12.92
Living room
- Features: Flooring - Hardwood
- Level: First
- Area: 168.99
- Dimensions: 13.08 x 12.92
Heating
- Central
Cooling
- Central Air
Appliances
- Included: Water Heater, Range, Dishwasher, Refrigerator
- Laundry: Second Floor
Features
- Flooring: Wood, Tile, Carpet, Laminate
- Doors: Insulated Doors
- Windows: Insulated Windows
- Basement: Full,Walk-Out Access
- Number of fireplaces: 1
Interior area
- Total structure area: 1,872
- Total interior livable area: 1,872 sqft
- Finished area above ground: 1,872
Property
Parking
- Total spaces: 6
- Parking features: Off Street
- Uncovered spaces: 6
Features
- Patio & porch: Deck - Composite
- Exterior features: Deck - Composite
Lot
- Size: 1.10 Acres
- Features: Gentle Sloping
Details
- Parcel number: 3634070
- Zoning: R2
Construction
Type & style
- Home type: SingleFamily
- Architectural style: Colonial
- Property subtype: Single Family Residence
Materials
- Frame, Modular
- Foundation: Concrete Perimeter
- Roof: Shingle
Condition
- Year built: 1999
Utilities & green energy
- Electric: Circuit Breakers
- Sewer: Public Sewer
- Water: Public
- Utilities for property: for Electric Range
Community & neighborhood
Community
- Community features: Shopping, Walk/Jog Trails
Location
- Region: Maynard
Price history
| Date | Event | Price |
|---|---|---|
| 6/2/2025 | Sold | $800,000+11.1%$427/sqft |
Source: MLS PIN #73350259 Report a problem | ||
| 4/2/2025 | Contingent | $719,900$385/sqft |
Source: MLS PIN #73350259 Report a problem | ||
| 3/26/2025 | Listed for sale | $719,900$385/sqft |
Source: MLS PIN #73350259 Report a problem | ||
Public tax history
| Year | Property taxes | Tax assessment |
|---|---|---|
| 2025 | $11,818 +6.2% | $662,800 +6.5% |
| 2024 | $11,125 +3.2% | $622,200 +9.4% |
| 2023 | $10,784 +6.1% | $568,500 +14.8% |
Find assessor info on the county website
Neighborhood: 01754
Nearby schools
GreatSchools rating
- 5/10Green Meadow SchoolGrades: PK-3Distance: 1.2 mi
- 7/10Fowler SchoolGrades: 4-8Distance: 1.4 mi
- 7/10Maynard High SchoolGrades: 9-12Distance: 1.5 mi
Schools provided by the listing agent
- Elementary: Green Meadow
- Middle: Fowler
- High: Maynard Hs
Source: MLS PIN. This data may not be complete. We recommend contacting the local school district to confirm school assignments for this home.
Get a cash offer in 3 minutes
Find out how much your home could sell for in as little as 3 minutes with a no-obligation cash offer.
Estimated market value
$784,500

