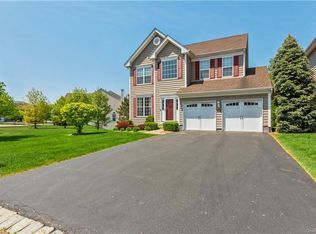This is wonderful living in a Toll Development. It is gently used home in Van Wyck Glen. It is spacious with a huge unfinished walk-out basement. It has many upgrades including a newer stainless multi door/multi draw frog, and granite counter tops, This home is on an oversized premium lot overlooking green space. There is also a Toll Solarium which was a major upgrade. There is a master suite w/bath and 3 additional bedrooms and hall bath. The amazing amenities include a club house, pool, exercise room, tennis and playground.
This property is off market, which means it's not currently listed for sale or rent on Zillow. This may be different from what's available on other websites or public sources.
