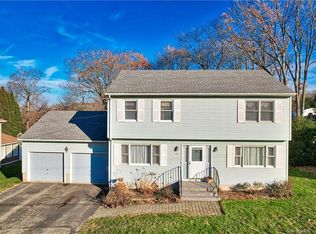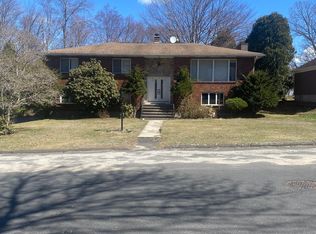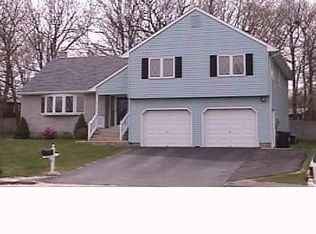Gorgeous colonial located in one of the most desirable neighborhoods on a cul-de-sac road in Waterbury. This Open Floor Plan offers the most attractive layout, featuring a large Eat-in-Kitchen with generous counter and cabinet space and newer stainless steel appliances, first floor Laundry Room, half Bath, Family Room with a beautiful fireplace, lots of natural light, Formal Living Room/Parlor with a Wainscoting Feature Wall, and a stately Dining Room make it the perfect house for entertaining. Gleaming refinished hardwood floors and tile throughout, with Crown Molding. Enjoy the stunning 4-season Sunroom with cathedral ceilings, overlooking a level, private yard on almost half an acre with a Heated In-ground Pool. Upstairs you will find a large Master Bedroom suite with an enormous Walk-in Closet, Walk-in Attic, full Bath with stand-up shower, jetted tub, and attached Dressing Room. Three more generously sized Bedrooms with newer carpets and another full Bath complete the upper level. The finished Basement is light and bright, including an additional 1000 square feet of living space and a half Bath. Completely updated in 2015, new roof with Architectural HD shingles, central air system with heat pump, 4-zoned heating system with natural gas, top of the line security system with outdoor cameras, irrigation system and LED energy efficient lighting. Plenty of storage/closet space throughout. Nothing to do but move in and enjoy! Make this house your home today.
This property is off market, which means it's not currently listed for sale or rent on Zillow. This may be different from what's available on other websites or public sources.


