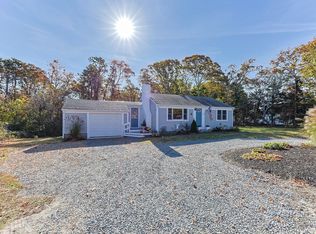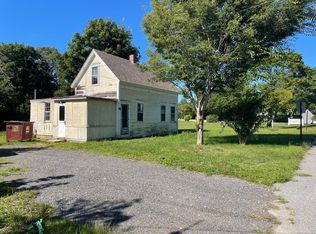This house is move in ready! All it needs is your furniture. Convenient location to enjoy your 3 bedroom 1 bath home on Cape Cod. As you enter through your breezeway/mudroom there are sliders that lead to your deck. Off the breezeway/mudroom, you step up into your eat-in kitchen where the wall opens into the living room, complete with a remote controlled gas fireplace, large window and hardwood floors. The split system in the living room provides air conditioning. The two bedrooms at the end of the hallway have hardwood floors. On the other side of the breezeway/mudroom is a large carpeted bedroom. Efficient heating system, newer windows, carpet, refinished hardwood floors in the last few years. There is an attached patio with a private backyard. Come see for yourself.
This property is off market, which means it's not currently listed for sale or rent on Zillow. This may be different from what's available on other websites or public sources.

