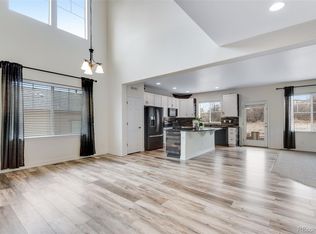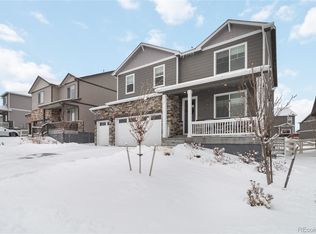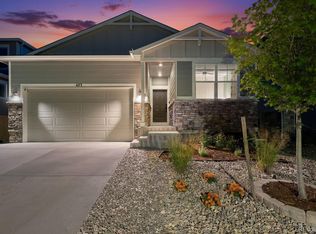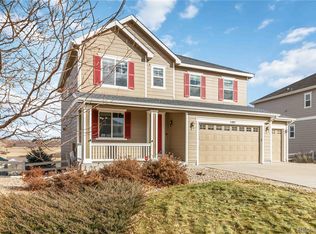Welcome to this beautifully upgraded home in the Montaine community in Castle Rock, a property that offers luxury, versatility, and easy access to the amenities buyers value most. The main floor features an open concept layout with a bright living area, a chefs kitchen with stainless steel appliances, quartz counters, and a large island, along with a dining area that leads directly to the fenced backyard and covered patio through large sliding doors. A half bathroom completes this comfortable and functional level. Upstairs, the giant primary suite feels like a retreat with its ensuite bathroom and impressive walk in closet. Two additional bedrooms sit on this level and share one full bathroom. The finished basement adds another spacious living area along with a bedroom and full bathroom, making it perfect for an ADU setup, an in law suite, guest quarters, or a flexible bonus space.
This location is a major highlight, with quick access to downtown Castle Rock where you will find restaurants, boutiques, coffee shops, and local events. Outdoor enthusiasts will appreciate being close to extensive parks, open space, and miles of trails. Daily convenience is also close by with the Outlets at Castle Rock, grocery stores, gyms, and major commuter routes all within a short drive. This home blends modern finishes, thoughtful design, and a premier location in one of Castle Rocks most desirable communities.
New construction
$690,000
199 Simmental Loop, Castle Rock, CO 80104
4beds
3,330sqft
Est.:
Single Family Residence
Built in 2021
6,490 Square Feet Lot
$689,000 Zestimate®
$207/sqft
$165/mo HOA
What's special
Modern finishesFenced backyardLarge islandThoughtful designFlexible bonus spaceQuartz countersCovered patio
- 4 days |
- 498 |
- 27 |
Zillow last checked: 8 hours ago
Listing updated: 19 hours ago
Listed by:
Derek Schulze 720-955-7770 derek@symbiodenver.com,
Symbio Denver Corp.
Source: REcolorado,MLS#: 8640199
Tour with a local agent
Facts & features
Interior
Bedrooms & bathrooms
- Bedrooms: 4
- Bathrooms: 4
- Full bathrooms: 2
- 3/4 bathrooms: 1
- 1/2 bathrooms: 1
- Main level bathrooms: 1
Bedroom
- Level: Upper
Bedroom
- Level: Upper
Bedroom
- Level: Upper
Bedroom
- Level: Basement
Bathroom
- Level: Basement
Bathroom
- Level: Main
Bathroom
- Features: Primary Suite
- Level: Upper
Bathroom
- Level: Upper
Dining room
- Level: Main
Kitchen
- Level: Main
Laundry
- Level: Main
Living room
- Level: Main
Living room
- Level: Basement
Heating
- Forced Air
Cooling
- Central Air
Appliances
- Included: Dishwasher, Disposal, Microwave, Oven, Range, Refrigerator, Tankless Water Heater
Features
- Ceiling Fan(s), Eat-in Kitchen, Five Piece Bath, High Ceilings, Kitchen Island, Open Floorplan, Pantry, Primary Suite, Quartz Counters, Radon Mitigation System, Vaulted Ceiling(s), Walk-In Closet(s)
- Flooring: Carpet, Laminate
- Basement: Finished,Full,Partial,Sump Pump
Interior area
- Total structure area: 3,330
- Total interior livable area: 3,330 sqft
- Finished area above ground: 2,378
- Finished area below ground: 906
Video & virtual tour
Property
Parking
- Total spaces: 2
- Parking features: Garage - Attached
- Attached garage spaces: 2
Features
- Levels: Two
- Stories: 2
- Patio & porch: Covered, Front Porch, Patio
- Exterior features: Private Yard, Smart Irrigation
- Fencing: Full
Lot
- Size: 6,490 Square Feet
Details
- Parcel number: R0608907
- Zoning: Res
- Special conditions: Standard
Construction
Type & style
- Home type: SingleFamily
- Architectural style: Contemporary
- Property subtype: Single Family Residence
Materials
- Cement Siding
- Roof: Composition
Condition
- New Construction,Updated/Remodeled
- New construction: Yes
- Year built: 2021
Details
- Builder name: Toll Brothers
Utilities & green energy
- Sewer: Public Sewer
- Water: Public
Community & HOA
Community
- Subdivision: Montaine
HOA
- Has HOA: Yes
- Amenities included: Clubhouse, Fitness Center, Tennis Court(s)
- Services included: Maintenance Grounds, Recycling, Snow Removal, Trash
- HOA fee: $165 monthly
- HOA name: Cohere
- HOA phone: 303-663-0225
Location
- Region: Castle Rock
Financial & listing details
- Price per square foot: $207/sqft
- Tax assessed value: $675,422
- Annual tax amount: $6,455
- Date on market: 12/10/2025
- Listing terms: 1031 Exchange,Cash,Conventional,FHA,VA Loan
- Exclusions: Sellers Personal Property
- Ownership: Individual
Estimated market value
$689,000
$655,000 - $723,000
$3,722/mo
Price history
Price history
| Date | Event | Price |
|---|---|---|
| 12/8/2025 | Listed for sale | $690,000-2.8%$207/sqft |
Source: | ||
| 11/25/2025 | Price change | $3,150-8.7%$1/sqft |
Source: Zillow Rentals Report a problem | ||
| 11/3/2025 | Price change | $3,450-11%$1/sqft |
Source: Zillow Rentals Report a problem | ||
| 10/28/2025 | Listed for rent | $3,875+2.5%$1/sqft |
Source: Zillow Rentals Report a problem | ||
| 10/27/2025 | Listing removed | $3,779$1/sqft |
Source: Zillow Rentals Report a problem | ||
Public tax history
Public tax history
| Year | Property taxes | Tax assessment |
|---|---|---|
| 2024 | $6,435 +23% | $45,250 -1% |
| 2023 | $5,233 +29.6% | $45,690 +24.4% |
| 2022 | $4,039 | $36,730 +29.8% |
Find assessor info on the county website
BuyAbility℠ payment
Est. payment
$3,977/mo
Principal & interest
$3259
Property taxes
$311
Other costs
$407
Climate risks
Neighborhood: 80104
Nearby schools
GreatSchools rating
- 6/10South Ridge Elementary An Ib World SchoolGrades: K-5Distance: 2.8 mi
- 5/10Mesa Middle SchoolGrades: 6-8Distance: 4.7 mi
- 7/10Douglas County High SchoolGrades: 9-12Distance: 4 mi
Schools provided by the listing agent
- Elementary: Flagstone
- Middle: Mesa
- High: Douglas County
- District: Douglas RE-1
Source: REcolorado. This data may not be complete. We recommend contacting the local school district to confirm school assignments for this home.
- Loading
- Loading




