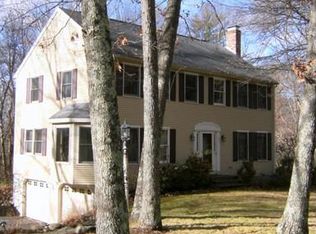Sold for $654,500 on 06/05/23
$654,500
199 Saddle Hill Rd, Hopkinton, MA 01748
3beds
1,972sqft
Single Family Residence
Built in 1983
3.14 Acres Lot
$745,900 Zestimate®
$332/sqft
$3,736 Estimated rent
Home value
$745,900
$709,000 - $791,000
$3,736/mo
Zestimate® history
Loading...
Owner options
Explore your selling options
What's special
Fantastic Setting Overlooking The Hopkinton Country Club Golf Course Sets The Stage For This Terrific Home. Park Like Setting With This Beautiful Lot. Bright Interior With Magnificent Family Room With Floor to Ceiling Stone Fireplace, Vaulted Ceiling, Skylights, Wood Accent Wall and Balcony Overlook. Formal Dining Room With Multiple Sliders Leading to Entertainment Size Deck, White Cabinet Kitchen With Access to Deck, 1/2 Bath/Laundry With Tile Floors & Granite Counters, 1st Floor Bedroom, Second Floor Offers a Large Master Suite With Cathedral Ceiling, Beams, and Private Bath, Second Bedroom With Hollywood Bath Access, ***NEW Carpets on First Floor and Bedrooms***, Heating System Replaced in 2013, Great Yard, Easy Access to The Train to Boston in Southborough.
Zillow last checked: 8 hours ago
Listing updated: June 05, 2023 at 10:39am
Listed by:
Bill Gassett 508-509-4867,
RE/MAX Executive Realty 508-435-6700
Bought with:
Campos Homes
RE/MAX Real Estate Center
Source: MLS PIN,MLS#: 73099524
Facts & features
Interior
Bedrooms & bathrooms
- Bedrooms: 3
- Bathrooms: 3
- Full bathrooms: 2
- 1/2 bathrooms: 1
Primary bedroom
- Features: Bathroom - Full, Cathedral Ceiling(s), Beamed Ceilings, Flooring - Wall to Wall Carpet
- Level: Second
Bedroom 2
- Features: Closet, Flooring - Wall to Wall Carpet
- Level: Second
Bedroom 3
- Features: Closet, Flooring - Wall to Wall Carpet
- Level: First
Primary bathroom
- Features: Yes
Bathroom 1
- Features: Bathroom - Full, Bathroom - With Tub & Shower, Flooring - Stone/Ceramic Tile
- Level: Second
Bathroom 2
- Features: Bathroom - Full, Bathroom - With Tub & Shower, Flooring - Vinyl
- Level: Second
Bathroom 3
- Features: Bathroom - Half, Flooring - Stone/Ceramic Tile, Countertops - Stone/Granite/Solid
- Level: First
Dining room
- Features: Flooring - Hardwood, Deck - Exterior, Exterior Access
- Level: First
Family room
- Features: Skylight, Cathedral Ceiling(s), Flooring - Wall to Wall Carpet, Balcony - Interior
- Level: First
Kitchen
- Features: Flooring - Stone/Ceramic Tile, Dining Area, Deck - Exterior
- Level: First
Office
- Features: Closet, Flooring - Wall to Wall Carpet
- Level: Basement
Heating
- Baseboard, Oil
Cooling
- None
Appliances
- Laundry: Flooring - Stone/Ceramic Tile, First Floor, Electric Dryer Hookup
Features
- Closet, Office
- Flooring: Wood, Tile, Carpet, Flooring - Wall to Wall Carpet
- Windows: Insulated Windows
- Basement: Full,Finished
- Number of fireplaces: 1
- Fireplace features: Family Room
Interior area
- Total structure area: 1,972
- Total interior livable area: 1,972 sqft
Property
Parking
- Total spaces: 7
- Parking features: Under, Garage Door Opener, Off Street
- Attached garage spaces: 1
- Uncovered spaces: 6
Features
- Patio & porch: Deck
- Exterior features: Deck, Professional Landscaping
Lot
- Size: 3.14 Acres
- Features: Wooded
Details
- Foundation area: 1572
- Parcel number: M:00R2 B:0026 L:A,529597
- Zoning: A
Construction
Type & style
- Home type: SingleFamily
- Architectural style: Contemporary
- Property subtype: Single Family Residence
Materials
- Frame
- Foundation: Concrete Perimeter
- Roof: Shingle
Condition
- Year built: 1983
Utilities & green energy
- Electric: Circuit Breakers
- Sewer: Private Sewer
- Water: Private
- Utilities for property: for Electric Range, for Electric Dryer
Community & neighborhood
Community
- Community features: Public Transportation, Shopping, Park, Highway Access, House of Worship, Public School, T-Station
Location
- Region: Hopkinton
Other
Other facts
- Listing terms: Contract
- Road surface type: Paved
Price history
| Date | Event | Price |
|---|---|---|
| 6/5/2023 | Sold | $654,500+12.9%$332/sqft |
Source: MLS PIN #73099524 Report a problem | ||
| 4/17/2023 | Listed for sale | $579,900+152.1%$294/sqft |
Source: MLS PIN #73099524 Report a problem | ||
| 6/29/1989 | Sold | $230,000$117/sqft |
Source: Public Record Report a problem | ||
Public tax history
| Year | Property taxes | Tax assessment |
|---|---|---|
| 2025 | $9,187 +1.5% | $647,900 +4.6% |
| 2024 | $9,054 +9.2% | $619,700 +18.2% |
| 2023 | $8,289 +3.1% | $524,300 +11.1% |
Find assessor info on the county website
Neighborhood: 01748
Nearby schools
GreatSchools rating
- 10/10Elmwood Elementary SchoolGrades: 2-3Distance: 2.5 mi
- 8/10Hopkinton Middle SchoolGrades: 6-8Distance: 3.4 mi
- 10/10Hopkinton High SchoolGrades: 9-12Distance: 3.5 mi
Get a cash offer in 3 minutes
Find out how much your home could sell for in as little as 3 minutes with a no-obligation cash offer.
Estimated market value
$745,900
Get a cash offer in 3 minutes
Find out how much your home could sell for in as little as 3 minutes with a no-obligation cash offer.
Estimated market value
$745,900
