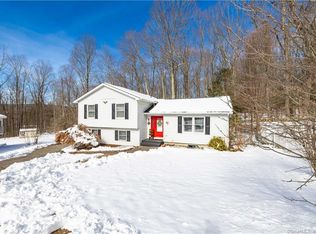OWNERS RELOCATING -DON'T PASS THIS UP! "IMMACULATE " IS AN UNDERSTATEMENT IN THIS ORIGINAL OWNER WELL CARED FOR HOME. LOW MAINTENANCE INCLUDES VINYL SIDING AND NEWER PROPANE GAS HEAT W/CENTRAL AIR. ROOF IS ABOUT 4 YEARS OLD. MASTER BEDROOM W/FULL BATH. FINISHED LOWER LEVEL OFFERS GUEST BED ROOM W/HALF BATH. AWESOME 14X17 SEASONAL ENCLOSED PORCH W/CATHEDRAL CEILINGS. CITY WATER & SEWER. 200 AMP ELECTRIC SERVICE. NICELY LANDSCAPED PARK-LIKE GROUNDS . 2-CAR GARAGE. ATTRACTIVE STORAGE SHED AT REAR OF PROPERTY. CUL-DE-SAC LOCATION. GOOD VALUE! OWNER IS OPEN TO REASONABLE OFFERS!
This property is off market, which means it's not currently listed for sale or rent on Zillow. This may be different from what's available on other websites or public sources.

