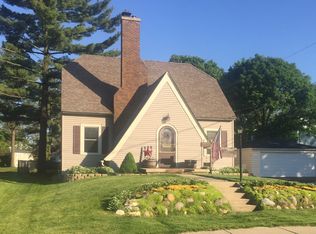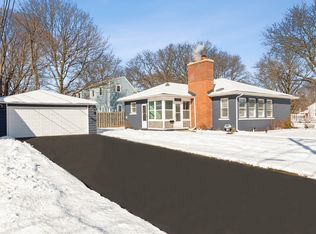Closed
$470,000
199 Rosedale Ave, Crystal Lake, IL 60014
4beds
2,624sqft
Single Family Residence
Built in 1950
0.33 Acres Lot
$513,600 Zestimate®
$179/sqft
$3,225 Estimated rent
Home value
$513,600
$467,000 - $565,000
$3,225/mo
Zestimate® history
Loading...
Owner options
Explore your selling options
What's special
I could start with the location near downtown, train station and schools or I could start with the oversized yard with privacy fence, deck, patio, hot tub and beautiful landscaping but let's go inside. The home is full of charm with open floor plan with hardwood floors and solid 6 panel doors. The living room is warmed by a wood burning fireplace. This is a kitchen everybody can gather in with big island, breakfast bar and granite counters. There is a cozy den with gas fireplace. The primary suite is on the main floor with updated bathroom, walk-in closet and private deck. There is another bedroom on the main floor with guest bath and 2 more bedrooms upstairs with 2 full baths. The basement has a full bar and recroom with pool table and more. Updates over the last 20 years include roof, windows, low maintenance Hardie Board siding, zoned heating and cooling. The garage has walk-up storage. Relax in the shade of majestic Maples. Walk to shops and restaurants.
Zillow last checked: 8 hours ago
Listing updated: August 04, 2024 at 01:01am
Listing courtesy of:
Rick Bellairs, CRS,GRI 815-382-8400,
Berkshire Hathaway HomeServices Starck Real Estate,
Tessa Jania 815-260-7618,
Berkshire Hathaway HomeServices Starck Real Estate
Bought with:
Elizabeth Gollehon, ABR
Century 21 Circle
Source: MRED as distributed by MLS GRID,MLS#: 12047559
Facts & features
Interior
Bedrooms & bathrooms
- Bedrooms: 4
- Bathrooms: 5
- Full bathrooms: 4
- 1/2 bathrooms: 1
Primary bedroom
- Features: Flooring (Carpet), Bathroom (Full)
- Level: Main
- Area: 272 Square Feet
- Dimensions: 16X17
Bedroom 2
- Features: Flooring (Carpet)
- Level: Main
- Area: 99 Square Feet
- Dimensions: 9X11
Bedroom 3
- Features: Flooring (Hardwood)
- Level: Second
- Area: 190 Square Feet
- Dimensions: 10X19
Bedroom 4
- Features: Flooring (Carpet)
- Level: Second
- Area: 238 Square Feet
- Dimensions: 17X14
Bar entertainment
- Features: Flooring (Ceramic Tile)
- Level: Basement
- Area: 140 Square Feet
- Dimensions: 10X14
Den
- Features: Flooring (Carpet)
- Level: Main
- Area: 169 Square Feet
- Dimensions: 13X13
Game room
- Features: Flooring (Carpet)
- Level: Basement
- Area: 170 Square Feet
- Dimensions: 10X17
Kitchen
- Features: Kitchen (Eating Area-Breakfast Bar, Eating Area-Table Space, Island, Pantry-Closet, Country Kitchen, Granite Counters, Updated Kitchen), Flooring (Hardwood)
- Level: Main
- Area: 340 Square Feet
- Dimensions: 20X17
Living room
- Features: Flooring (Hardwood)
- Level: Main
- Area: 247 Square Feet
- Dimensions: 13X19
Loft
- Features: Flooring (Carpet)
- Level: Second
- Area: 99 Square Feet
- Dimensions: 11X9
Office
- Features: Flooring (Hardwood)
- Level: Main
- Area: 132 Square Feet
- Dimensions: 11X12
Recreation room
- Features: Flooring (Carpet)
- Level: Basement
- Area: 320 Square Feet
- Dimensions: 20X16
Heating
- Natural Gas, Forced Air, Sep Heating Systems - 2+, Zoned
Cooling
- Central Air, Zoned
Appliances
- Included: Range, Microwave, Dishwasher, Refrigerator, Washer, Dryer, Humidifier
- Laundry: Main Level, Gas Dryer Hookup, In Unit
Features
- Wet Bar, 1st Floor Bedroom, 1st Floor Full Bath, Built-in Features, Granite Counters, Replacement Windows
- Flooring: Hardwood
- Windows: Replacement Windows
- Basement: Finished,Partial
- Number of fireplaces: 2
- Fireplace features: Wood Burning, Ventless, Living Room, Den/Library
Interior area
- Total structure area: 2,623
- Total interior livable area: 2,624 sqft
Property
Parking
- Total spaces: 2
- Parking features: Asphalt, Circular Driveway, Garage Door Opener, On Site, Garage Owned, Attached, Garage
- Attached garage spaces: 2
- Has uncovered spaces: Yes
Accessibility
- Accessibility features: No Disability Access
Features
- Stories: 2
- Patio & porch: Deck, Patio
- Has spa: Yes
- Spa features: Outdoor Hot Tub
- Fencing: Fenced
Lot
- Size: 0.33 Acres
- Dimensions: 132X102X77X19X55X121
- Features: Landscaped, Mature Trees
Details
- Parcel number: 1905177038
- Special conditions: None
- Other equipment: Ceiling Fan(s)
Construction
Type & style
- Home type: SingleFamily
- Property subtype: Single Family Residence
Materials
- Other
- Foundation: Block, Concrete Perimeter
- Roof: Asphalt
Condition
- New construction: No
- Year built: 1950
- Major remodel year: 2000
Utilities & green energy
- Electric: Circuit Breakers
- Sewer: Public Sewer
- Water: Public
Community & neighborhood
Security
- Security features: Carbon Monoxide Detector(s)
Location
- Region: Crystal Lake
Other
Other facts
- Listing terms: FHA
- Ownership: Fee Simple
Price history
| Date | Event | Price |
|---|---|---|
| 8/2/2024 | Sold | $470,000-1.9%$179/sqft |
Source: | ||
| 5/31/2024 | Contingent | $479,000$183/sqft |
Source: | ||
| 5/28/2024 | Price change | $479,000-3.2%$183/sqft |
Source: | ||
| 5/8/2024 | Listed for sale | $495,000$189/sqft |
Source: | ||
Public tax history
| Year | Property taxes | Tax assessment |
|---|---|---|
| 2024 | $10,982 +9.4% | $137,727 +17.7% |
| 2023 | $10,036 +24.4% | $116,993 +28.3% |
| 2022 | $8,069 +5.8% | $91,186 +7.3% |
Find assessor info on the county website
Neighborhood: 60014
Nearby schools
GreatSchools rating
- 5/10Husmann Elementary SchoolGrades: K-5Distance: 0.3 mi
- 5/10Richard F Bernotas Middle SchoolGrades: 6-8Distance: 0.9 mi
- 9/10Crystal Lake Central High SchoolGrades: 9-12Distance: 0.3 mi
Schools provided by the listing agent
- Elementary: Husmann Elementary School
- Middle: Richard F Bernotas Middle School
- High: Crystal Lake Central High School
- District: 47
Source: MRED as distributed by MLS GRID. This data may not be complete. We recommend contacting the local school district to confirm school assignments for this home.

Get pre-qualified for a loan
At Zillow Home Loans, we can pre-qualify you in as little as 5 minutes with no impact to your credit score.An equal housing lender. NMLS #10287.
Sell for more on Zillow
Get a free Zillow Showcase℠ listing and you could sell for .
$513,600
2% more+ $10,272
With Zillow Showcase(estimated)
$523,872
