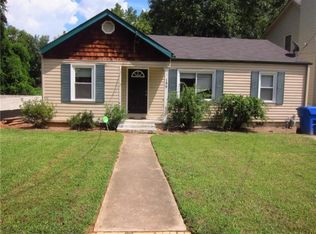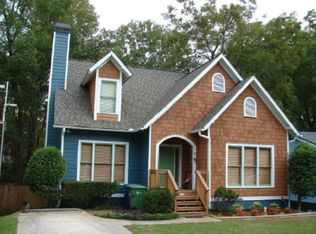Beautiful Modern home in the heart of Kirkwood. New from the foundation up. Great open layout. Large LR w/lots of windows & natural light, opens to Fantastic kitchen & Spacious DR. Crisp white cabinets and gorgeous granite in the kitchen. Full stainless appliance package. Full BR & BA on the main level. HWs throughout main floor. Grand wide staircase to the 2nd Level. Huge upstairs master suite with walk-in, 2-bay closet. Large master bath with double vanity, separate toilet room & an open shower with stylish soaking tub. 2 additional BRs separated by a Jack-n-Jill bath Newly Sodded Yard. Quite Private Back yard. Perfect and accessible location in Kirkwood. Barely a 4 block walk to Bessie Branham Park and just a few more blocks and you are in Kirkwood Village (.8 miles). A short 4 minute drive to Oakhurst Village (1.2 miles) Easy access to I-20. A stone's throw to downtown Decatur, Midtown & downtown Atlanta. Green- space behind home, perfect for walks. This home is truly a beautiful modern-marvel. Also in Drew Charter School District
This property is off market, which means it's not currently listed for sale or rent on Zillow. This may be different from what's available on other websites or public sources.

