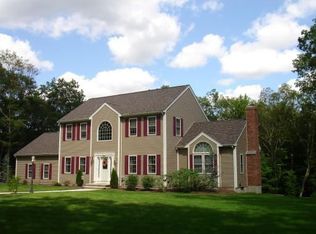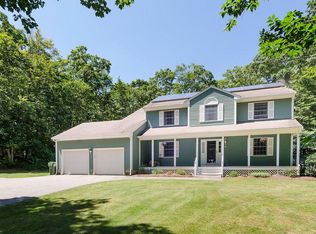Newly built colonial in highly sought after Rehoboth neighborhood. Enjoy over 2,200 square feet of living space spread out over 2 levels. The spacious eat-in kitchen features granite countertops and breakfast bar. A formal dining room, first floor laundry and half bath complete the first floor. On the second floor, the master bedroom features a large en suite master bath. There are three additional bedrooms on the second floor and another full bath.This home also offers a spacious walk up attic and walk out basement. Only minutes to Providence and Boston commuter rails.
This property is off market, which means it's not currently listed for sale or rent on Zillow. This may be different from what's available on other websites or public sources.

