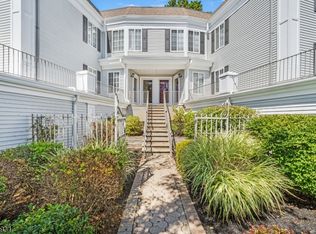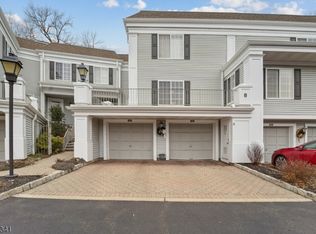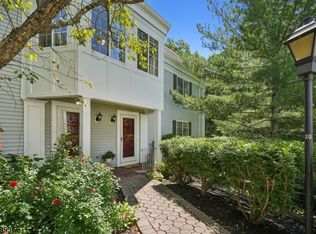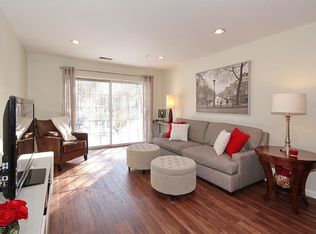
Closed
$770,000
199 Riveredge Dr, Chatham Twp., NJ 07928
3beds
3baths
--sqft
Single Family Residence
Built in 1993
-- sqft lot
$801,900 Zestimate®
$--/sqft
$4,652 Estimated rent
Home value
$801,900
$738,000 - $866,000
$4,652/mo
Zestimate® history
Loading...
Owner options
Explore your selling options
What's special
Zillow last checked: 19 hours ago
Listing updated: May 30, 2025 at 05:55am
Listed by:
Michele Dibenedetto 973-538-5555,
Bhhs Fox & Roach
Bought with:
Scott Shuman
Keller Williams Realty
Source: GSMLS,MLS#: 3950468
Price history
| Date | Event | Price |
|---|---|---|
| 5/30/2025 | Sold | $770,000+2.7% |
Source: | ||
| 4/28/2025 | Pending sale | $750,000 |
Source: | ||
| 3/12/2025 | Listed for sale | $750,000+19% |
Source: | ||
| 7/17/2017 | Sold | $630,000+5% |
Source: | ||
| 5/8/2017 | Listed for sale | $599,900+18.8% |
Source: KELLER WILLIAMS REALTY #3385946 Report a problem | ||
Public tax history
| Year | Property taxes | Tax assessment |
|---|---|---|
| 2025 | $9,261 | $465,600 |
| 2024 | $9,261 +1.7% | $465,600 |
| 2023 | $9,107 +0.5% | $465,600 |
Find assessor info on the county website
Neighborhood: 07928
Nearby schools
GreatSchools rating
- 8/10Lafayette Elementary SchoolGrades: 4-5Distance: 1 mi
- 6/10Chatham Middle SchoolGrades: 6-8Distance: 1.9 mi
- 7/10Chatham High SchoolGrades: 9-12Distance: 1 mi
Get a cash offer in 3 minutes
Find out how much your home could sell for in as little as 3 minutes with a no-obligation cash offer.
Estimated market value
$801,900


